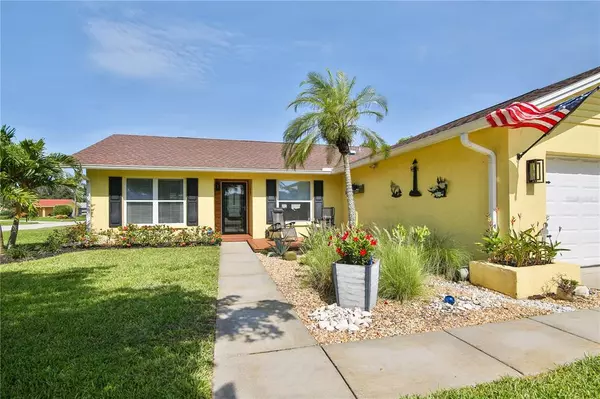$399,000
$399,000
For more information regarding the value of a property, please contact us for a free consultation.
1810 72ND ST W Bradenton, FL 34209
3 Beds
2 Baths
1,644 SqFt
Key Details
Sold Price $399,000
Property Type Single Family Home
Sub Type Single Family Residence
Listing Status Sold
Purchase Type For Sale
Square Footage 1,644 sqft
Price per Sqft $242
Subdivision Village Green Of Bradenton
MLS Listing ID A4505508
Sold Date 08/31/21
Bedrooms 3
Full Baths 2
Construction Status Financing,Inspections
HOA Fees $100
HOA Y/N Yes
Year Built 1979
Annual Tax Amount $2,564
Lot Size 10,890 Sqft
Acres 0.25
Property Description
This Stunning Home is impressive the moment you enter!! Offering 3 Bedrooms 2 Full Baths, fully redesigned with Amazing Custom Touches!! A spacious Open Floorplan, built-in cabinetry in the living area, All wood cabinets in the Kitchen with soft close doors, drawer roll outs, Quartz counter tops & a reverse Osmosis system even to the ice maker!! Tons of Natural light & Unique style throughout. The Private Master Suite has an En-suite Bath, detailed tiled shower & dual closets. The Split Floorplan offers 2 spacious bedrooms and full bath with tub & shower. To add an inviting Sun Room offering additional entertaining space with natural Light, newer hurricane windows and a side entrance to backyard fun!! This Village Green Home is situated on a large corner lot with huge potential, enjoying those Family Gatherings & Starry Nights!! Convenient to Shopping, Fabulous Restaurants, DeSoto Park, Robinson Preserve, Medical Facilities & a Short Drive to the Beaches on Anna Maria Island & Boating in Palma Sola Bay. Book your Private Tour Today!!
Location
State FL
County Manatee
Community Village Green Of Bradenton
Zoning R1B
Direction W
Interior
Interior Features Built-in Features, Ceiling Fans(s), Eat-in Kitchen, Living Room/Dining Room Combo, Master Bedroom Main Floor, Open Floorplan, Solid Wood Cabinets, Split Bedroom
Heating Electric
Cooling Central Air
Flooring Laminate, Tile
Furnishings Unfurnished
Fireplace false
Appliance Dishwasher, Dryer, Electric Water Heater, Kitchen Reverse Osmosis System, Microwave, Range, Range Hood, Refrigerator, Washer, Water Filtration System
Exterior
Exterior Feature Irrigation System
Parking Features Driveway, Garage Door Opener, Off Street
Garage Spaces 2.0
Fence Vinyl
Utilities Available Cable Connected, Electricity Connected, Sewer Connected, Water Connected
Roof Type Shingle
Attached Garage true
Garage true
Private Pool No
Building
Story 1
Entry Level One
Foundation Slab
Lot Size Range 1/4 to less than 1/2
Sewer Public Sewer
Water Public
Structure Type Concrete
New Construction false
Construction Status Financing,Inspections
Others
Pets Allowed Yes
Senior Community No
Ownership Fee Simple
Monthly Total Fees $8
Acceptable Financing Cash, Conventional
Membership Fee Required Optional
Listing Terms Cash, Conventional
Special Listing Condition None
Read Less
Want to know what your home might be worth? Contact us for a FREE valuation!

Our team is ready to help you sell your home for the highest possible price ASAP

© 2025 My Florida Regional MLS DBA Stellar MLS. All Rights Reserved.
Bought with NAVIGATION 4 REALTY





