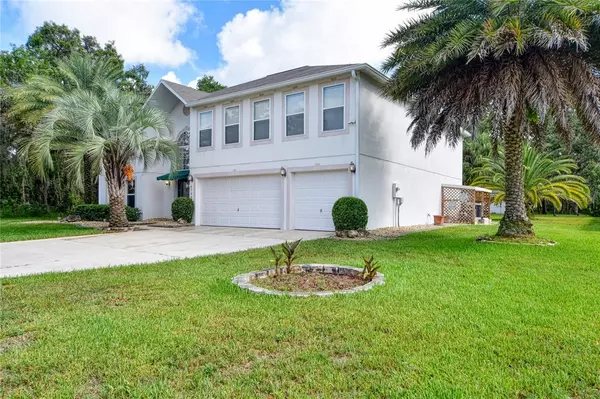$390,000
$384,900
1.3%For more information regarding the value of a property, please contact us for a free consultation.
5703 SW 115TH ST. RD Ocala, FL 34476
5 Beds
5 Baths
3,911 SqFt
Key Details
Sold Price $390,000
Property Type Single Family Home
Sub Type Single Family Residence
Listing Status Sold
Purchase Type For Sale
Square Footage 3,911 sqft
Price per Sqft $99
Subdivision Kingsland Country Estates Whispering Pines
MLS Listing ID OM624700
Sold Date 11/03/21
Bedrooms 5
Full Baths 4
Half Baths 1
Construction Status Financing
HOA Fees $8/mo
HOA Y/N No
Year Built 2005
Annual Tax Amount $401
Lot Size 0.480 Acres
Acres 0.48
Property Description
FABULOUS POOL HOME ON ALMOST 1/2 AN ACRE 6 BEDROOMS AND 4.5 BATHROOMS. GREAT OPEN KITCHEN WITH GRANITE TOPS,DOUBLE SINKS & WALKING PANTRY. LOTS OF STORAGE THROUGHOUT THE HOME.FORMAL DINING ROOM AND GREAT OPEN FAMILY ROOM NEXT TO THE KITCHEN TO ENTERTAIN FAMILY. FRESHLY PAINTED INSIDE & NEW 2021 AC UNIT.MASTER BEDROOM/IN LAWS SUITE WITH PRIVATE BATHROOM ON FIRST FLOOR. SECOND FLOOR MASTER BEDROOM WITH 2 WALKING CLOSETS & 2 ADDITIONAL CLOSETS. 3 BEDROOMS WITH BONUS ROOM THAT COULD BE USED AS PLAYROOM,OFFICE OR GYM.
SHED INCLUDED IN BACKYARD FOR EXTRA STORAGE. IRRIGATION & SECURITY SYSTEM.
GREAT LOCATION CLOSE TO SCHOOLS, SHOPPING, HOSPITALS AND EASY ACCESS TO I-75.
Location
State FL
County Marion
Community Kingsland Country Estates Whispering Pines
Zoning R1
Rooms
Other Rooms Attic, Den/Library/Office, Family Room, Formal Dining Room Separate, Inside Utility
Interior
Interior Features Built-in Features, Ceiling Fans(s)
Heating Central
Cooling Central Air
Flooring Carpet, Ceramic Tile, Laminate
Fireplace false
Appliance Convection Oven, Dishwasher, Electric Water Heater, Microwave, Range, Refrigerator
Laundry Laundry Closet
Exterior
Exterior Feature Irrigation System, Rain Gutters
Parking Features Garage Door Opener
Garage Spaces 3.0
Pool Child Safety Fence, Gunite, In Ground, Screen Enclosure
Utilities Available Electricity Available
Roof Type Shingle
Porch Covered, Patio, Screened
Attached Garage true
Garage true
Private Pool Yes
Building
Lot Description Cleared, In County, Paved
Story 2
Entry Level Two
Foundation Slab
Lot Size Range 1/4 to less than 1/2
Sewer Septic Tank
Water Public
Structure Type Block,Concrete,Stucco
New Construction false
Construction Status Financing
Schools
Elementary Schools Marion Oaks Elementary School
Middle Schools Liberty Middle School
High Schools West Port High School
Others
Pets Allowed Yes
Senior Community No
Ownership Fee Simple
Monthly Total Fees $8
Acceptable Financing Cash, Conventional
Membership Fee Required Required
Listing Terms Cash, Conventional
Special Listing Condition None
Read Less
Want to know what your home might be worth? Contact us for a FREE valuation!

Our team is ready to help you sell your home for the highest possible price ASAP

© 2025 My Florida Regional MLS DBA Stellar MLS. All Rights Reserved.
Bought with PEGASUS REALTY & ASSOC INC





