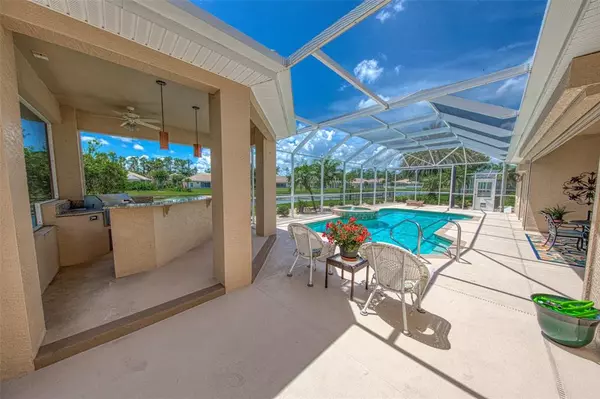$705,000
$699,900
0.7%For more information regarding the value of a property, please contact us for a free consultation.
3534 TUSCANY RESERVE BLVD New Smyrna Beach, FL 32168
4 Beds
3 Baths
2,883 SqFt
Key Details
Sold Price $705,000
Property Type Single Family Home
Sub Type Single Family Residence
Listing Status Sold
Purchase Type For Sale
Square Footage 2,883 sqft
Price per Sqft $244
Subdivision Venetian Bay Ph 1A
MLS Listing ID V4920760
Sold Date 10/21/21
Bedrooms 4
Full Baths 3
HOA Fees $116/ann
HOA Y/N Yes
Year Built 2005
Annual Tax Amount $7,080
Lot Size 0.310 Acres
Acres 0.31
Lot Dimensions 100x130
Property Description
This EXQUISITE LAKEFRONT 4 BR/3 BA/3CG HEATED & SCREENED POOL HOME with BARREL TILE ROOF has been immaculately maintained and is located in the gated golf community of Tuscany Reserve at Venetian Bay in sought after New Smyrna Beach!! Built by the revered Johnson Group, this elegant home is of the highest quality!! The desirable open light & bright split bedroom floor plan boasts 2,883 sq. ft. of luxurious living area including volume custom tray ceilings, crown molding in every room, 8' panel doors, Hunter Douglas window treatments and many upgrades!! There is Porcelain tile flooring throughout the living areas & gorgeous hard wood flooring in all bedrooms! The chef's fully-equipped kitchen with center island & breakfast bar has Stainless Steel appliances, Quartz countertops & Quartz sink, beautiful wood cabinetry w/soft close drawers & a built-in desk. Two luxurious master suites each have sizable walk-in closets and fabulous master baths!! The sparkling heated salt chlorinated heated pool & spa is easy to maintain, and the huge paver patio with covered lanai and outdoor kitchen is perfect for entertaining and relaxing. The impact windows & doors, hurricane shutters & 24KW whole house generator provide added security and peace-of-mind!! This energy efficiency home has a 5 ton A/C system (Lennox 15 SEER heat pump) installed in 2016 and two hot water heaters installed in 2015. There are two 250 gallon gas tanks for the generator, the pool heater, the outside gas fire pit & the barbecue. The manicured lawn has a deep well for the irrigation/sprinkler system.
Location
State FL
County Volusia
Community Venetian Bay Ph 1A
Zoning PUD
Interior
Interior Features Ceiling Fans(s), Coffered Ceiling(s), Crown Molding, High Ceilings, Solid Surface Counters, Solid Wood Cabinets, Split Bedroom, Tray Ceiling(s), Walk-In Closet(s)
Heating Central, Electric
Cooling Central Air
Flooring Tile, Vinyl
Fireplace false
Appliance Built-In Oven, Cooktop, Dishwasher, Disposal, Dryer, Microwave, Refrigerator, Washer
Exterior
Exterior Feature Hurricane Shutters, Outdoor Grill, Outdoor Kitchen, Rain Gutters
Garage Spaces 3.0
Fence Other
Pool Deck, Gunite, Heated, In Ground, Salt Water, Screen Enclosure
Community Features Deed Restrictions, Fitness Center, Gated, Golf Carts OK, Golf, Pool, Sidewalks, Tennis Courts, Water Access, Waterfront
Utilities Available Public
Roof Type Tile
Attached Garage true
Garage true
Private Pool Yes
Building
Story 1
Entry Level One
Foundation Slab
Lot Size Range 1/4 to less than 1/2
Sewer Public Sewer
Water Public
Structure Type Block,Concrete,Stucco
New Construction false
Others
Pets Allowed Yes
Senior Community No
Ownership Fee Simple
Monthly Total Fees $116
Acceptable Financing Cash, Conventional, FHA
Membership Fee Required Required
Listing Terms Cash, Conventional, FHA
Special Listing Condition None
Read Less
Want to know what your home might be worth? Contact us for a FREE valuation!

Our team is ready to help you sell your home for the highest possible price ASAP

© 2025 My Florida Regional MLS DBA Stellar MLS. All Rights Reserved.
Bought with STELLAR NON-MEMBER OFFICE





