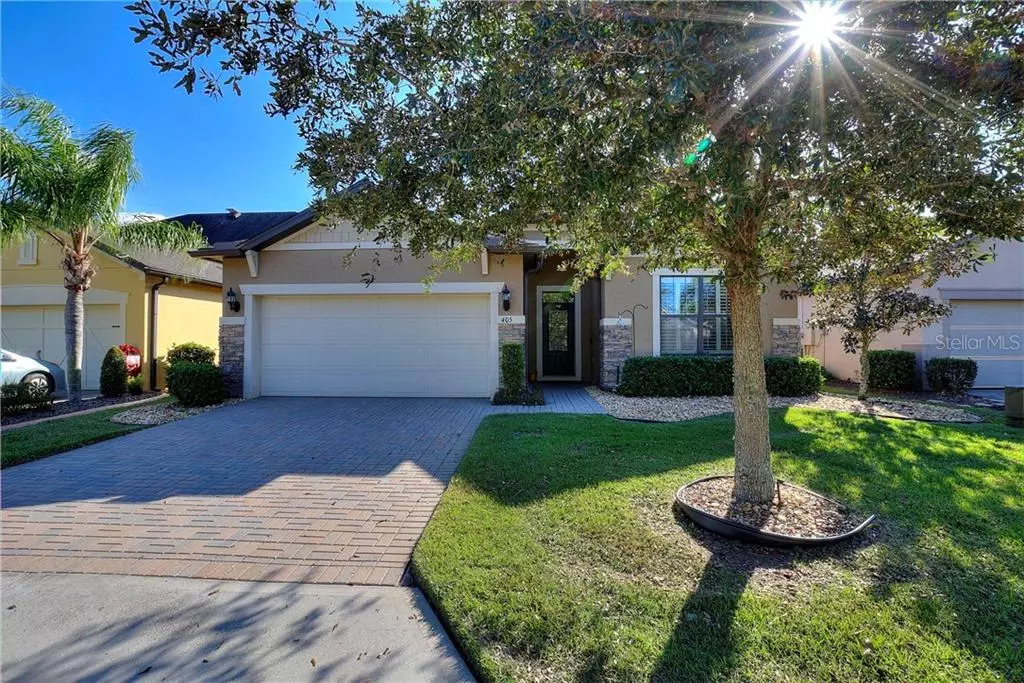$329,900
$329,000
0.3%For more information regarding the value of a property, please contact us for a free consultation.
405 DEL SOL AVE Davenport, FL 33837
2 Beds
2 Baths
1,908 SqFt
Key Details
Sold Price $329,900
Property Type Single Family Home
Sub Type Single Family Residence
Listing Status Sold
Purchase Type For Sale
Square Footage 1,908 sqft
Price per Sqft $172
Subdivision Ridgewood Lakes Villages 3B & 3C
MLS Listing ID T3217371
Sold Date 06/02/21
Bedrooms 2
Full Baths 2
Construction Status Appraisal,Financing,Inspections
HOA Fees $256/mo
HOA Y/N Yes
Year Built 2012
Annual Tax Amount $3,588
Lot Size 4,791 Sqft
Acres 0.11
Property Description
Your search stops here. A rare find in the 55+ community of Del Webb Orlando, this well designed two bedroom, two bath home with den is ready for you to move right in. As you approach the home, there is a beautiful upgraded leaded glass front door with an exterior stone facade. As good as new, you will be impressed by the beautiful decor of this Willow Bend floor plan. There are tiled floors set on the diagonal throughout the entire living area. The gourmet kitchen is so impressive. It has an overabundance of wood cabinets with crown molding, restaurant style stainless steel appliances, a workable center island, large built-in pantry and let's not forget the granite counter tops and wine rack. You will enjoy drinking your morning coffee on the paved over sized screened lanai with outdoor kitchen. Some of the other upgraded features throughout this home are rounded corners, crown molding, and window shutters. The inside laundry is well equipped with a front load washer and dryer, along with plenty of storage space. Off the family room is the carpeted master bedroom. It has his/hers closets, an en suite with a an extra large walk-in shower with glass doors and listello tile. The double sink vanity has drawers and granite counter tops. The second bedroom is carpeted and is conveniently located near the second bath with one piece bathtub and shower. There is a two car garage with garage door opener. The HOA maintains the lawn/shrubbery. Del Webb Orlando residence has the enjoyment of many popular amenities.
Location
State FL
County Polk
Community Ridgewood Lakes Villages 3B & 3C
Interior
Interior Features Ceiling Fans(s), Eat-in Kitchen, High Ceilings, Living Room/Dining Room Combo, Open Floorplan, Solid Wood Cabinets, Split Bedroom, Stone Counters, Walk-In Closet(s), Window Treatments
Heating Central
Cooling Central Air
Flooring Carpet, Ceramic Tile
Fireplace false
Appliance Built-In Oven, Cooktop, Dishwasher, Disposal, Dryer, Gas Water Heater, Microwave, Refrigerator, Washer
Exterior
Exterior Feature Irrigation System, Lighting, Outdoor Grill, Outdoor Kitchen, Rain Gutters, Sliding Doors
Garage Spaces 2.0
Community Features Deed Restrictions, Fitness Center, Golf Carts OK, Handicap Modified, Playground, Pool, Special Community Restrictions, Wheelchair Access
Utilities Available Cable Connected, Electricity Connected, Fire Hydrant, Natural Gas Connected, Sewer Connected, Sprinkler Meter, Street Lights, Underground Utilities
Roof Type Shingle
Attached Garage true
Garage true
Private Pool No
Building
Story 1
Entry Level One
Foundation Slab
Lot Size Range 0 to less than 1/4
Sewer Public Sewer
Water None
Structure Type Block,Stone,Stucco
New Construction false
Construction Status Appraisal,Financing,Inspections
Others
Pets Allowed Yes
Senior Community Yes
Pet Size Large (61-100 Lbs.)
Ownership Fee Simple
Monthly Total Fees $256
Acceptable Financing Cash, Conventional, VA Loan
Membership Fee Required Required
Listing Terms Cash, Conventional, VA Loan
Num of Pet 2
Special Listing Condition None
Read Less
Want to know what your home might be worth? Contact us for a FREE valuation!

Our team is ready to help you sell your home for the highest possible price ASAP

© 2024 My Florida Regional MLS DBA Stellar MLS. All Rights Reserved.
Bought with FLORIDA PLUS REALTY, LLC





