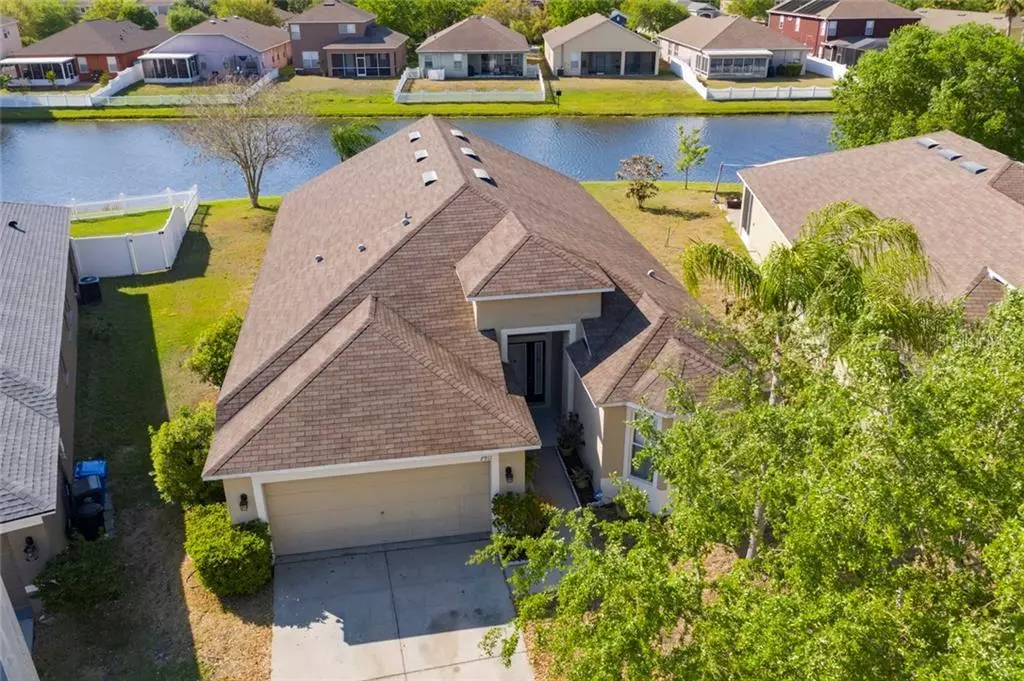$306,000
$289,900
5.6%For more information regarding the value of a property, please contact us for a free consultation.
7911 MOCCASIN TRAIL DR Riverview, FL 33578
3 Beds
2 Baths
1,738 SqFt
Key Details
Sold Price $306,000
Property Type Single Family Home
Sub Type Single Family Residence
Listing Status Sold
Purchase Type For Sale
Square Footage 1,738 sqft
Price per Sqft $176
Subdivision Parkway Center Single Family P
MLS Listing ID T3298642
Sold Date 06/04/21
Bedrooms 3
Full Baths 2
HOA Fees $12
HOA Y/N Yes
Year Built 2004
Annual Tax Amount $5,409
Lot Size 6,098 Sqft
Acres 0.14
Lot Dimensions 55.7x113
Property Description
AMAZING WATERFRONT HOME offered with this former Nottingham model home by Taylor Morrison. Enjoy nature in it' beauty with this beautiful backyard, just steps from your back door. Wildlife is plentiful with birds soaring and singing. This original owner home offers many custom features with being the first model home built in Parkway center with special added features. Built In custom desk for that work from home office, custom drapery and high trey ceilings offered in this 2004 3-bedroom 2 bath open floor plan expanding 1738 sq.ft. Open kitchen overlooks living room with sliders adjoining your quaint breakfast area with views of serene water. Split floor plan allows for large Owner's suite with private access to back lanai and spectacular views. Custom wall units and designs offer a unique floor plan with additions carefully chosen by Taylor Morrison. Newer Laminate flooring throughout and no carpet for ease of upkeep. This PREMIUM view is hard to find and allows for complete privacy from your extended, screened in lanai to enjoy all the wildlife that is offered. Backyard is large to add your own pool if desired. A brand-new amenity center is almost complete for you to enjoy with resort style pool, playground and much more being added to the community. This beautiful home is located directly across the street from the current community pool for ease of walkability. This home has it all and is ready for it's new owners.
Location
State FL
County Hillsborough
Community Parkway Center Single Family P
Zoning PD
Interior
Interior Features Cathedral Ceiling(s), Ceiling Fans(s), Crown Molding, Eat-in Kitchen, High Ceilings, Living Room/Dining Room Combo, Open Floorplan, Solid Surface Counters, Solid Wood Cabinets, Split Bedroom, Thermostat, Vaulted Ceiling(s), Window Treatments
Heating Central, Electric
Cooling Central Air
Flooring Ceramic Tile, Laminate
Fireplace false
Appliance Dishwasher, Disposal, Dryer, Electric Water Heater, Microwave, Range, Refrigerator, Washer
Laundry Laundry Room
Exterior
Exterior Feature Irrigation System, Sidewalk
Parking Features Garage Door Opener
Garage Spaces 2.0
Community Features Deed Restrictions, Park, Playground, Sidewalks
Utilities Available BB/HS Internet Available, Cable Available, Public
Amenities Available Fence Restrictions, Park, Playground, Pool, Recreation Facilities
View Y/N 1
Water Access 1
Water Access Desc Pond
View Pool, Water
Roof Type Shingle
Porch Covered, Enclosed, Patio, Screened
Attached Garage true
Garage true
Private Pool No
Building
Lot Description Conservation Area, In County
Story 1
Entry Level One
Foundation Slab
Lot Size Range 0 to less than 1/4
Builder Name Taylor Morrison
Sewer Public Sewer
Water Public
Architectural Style Traditional
Structure Type Block,Stucco
New Construction false
Schools
Elementary Schools Ippolito-Hb
Middle Schools Giunta Middle-Hb
High Schools Spoto High-Hb
Others
Pets Allowed Yes
HOA Fee Include Pool,Pool
Senior Community No
Ownership Fee Simple
Monthly Total Fees $25
Acceptable Financing Cash, Conventional
Membership Fee Required Required
Listing Terms Cash, Conventional
Special Listing Condition None
Read Less
Want to know what your home might be worth? Contact us for a FREE valuation!

Our team is ready to help you sell your home for the highest possible price ASAP

© 2024 My Florida Regional MLS DBA Stellar MLS. All Rights Reserved.
Bought with DALTON WADE INC





