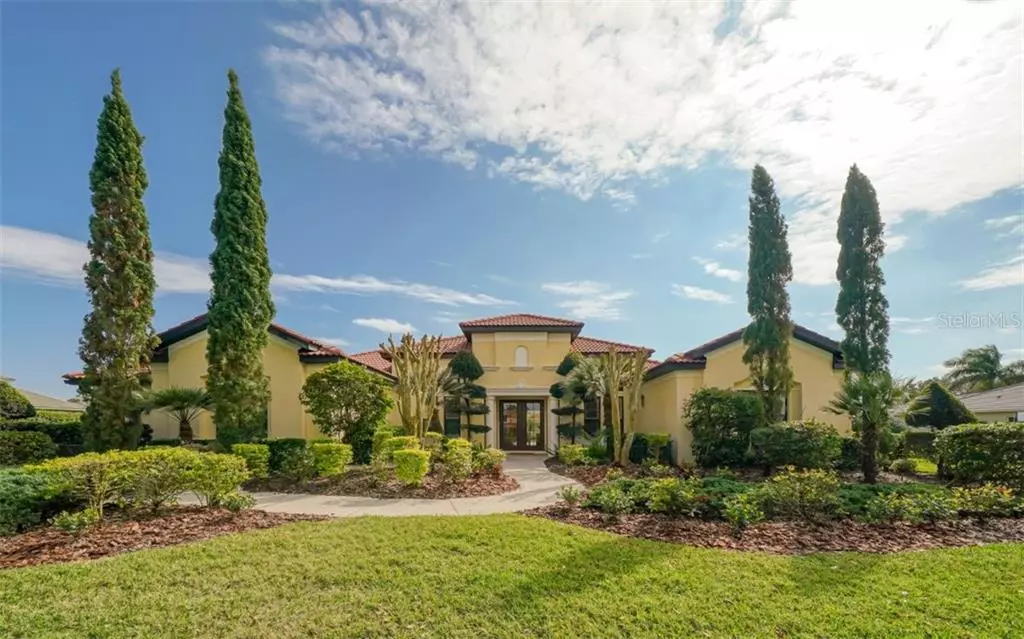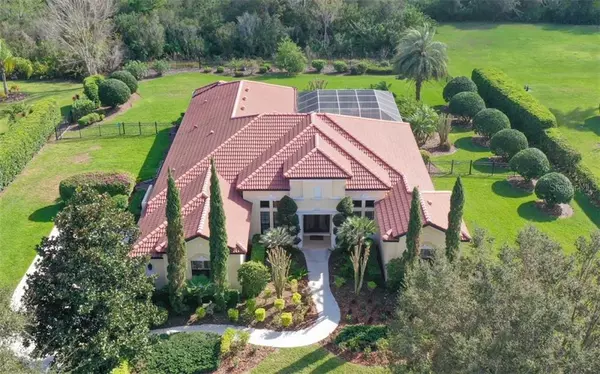$721,000
$699,500
3.1%For more information regarding the value of a property, please contact us for a free consultation.
22579 MORNING GLORY CIR Bradenton, FL 34202
4 Beds
3 Baths
3,114 SqFt
Key Details
Sold Price $721,000
Property Type Single Family Home
Sub Type Single Family Residence
Listing Status Sold
Purchase Type For Sale
Square Footage 3,114 sqft
Price per Sqft $231
Subdivision Preserve At Panther Ridge Ph V
MLS Listing ID A4492570
Sold Date 04/26/21
Bedrooms 4
Full Baths 3
Construction Status Inspections,No Contingency
HOA Fees $74/ann
HOA Y/N Yes
Year Built 2004
Annual Tax Amount $4,681
Lot Size 1.110 Acres
Acres 1.11
Property Description
You are going to love this spectacular Tuscan Style estate nestled in the heart of 1.11 acres with 4 spacious bedrooms, a luxurious den with a custom built-in office, 3 full bathrooms, a 3-car side load garage complete with loads of built-in storage, an outdoor kitchen PLUS a custom pool and spa as well as a very private fenced in backyard. The landscaping is mature and lush, with 10' hedges on both sides (so much privacy!) and an abundance of Florida trees, shrubs, and flowers throughout the property. Once inside, you will find 12' ceilings, coffered ceilings with wooden inlay, tile and wood floors, rich crown molding, plantation shutters, sliders throughout, and beautiful designer touches. The kitchen is spacious and features granite countertops, a custom backsplash, staggered wood cabinets, a center island, a large walk-in pantry, and stainless-steel appliances including a Viking gas cooktop stove. The owner has meticulously maintained the home and has also updated the following: In the very private backyard, a 4' high spear top black aluminum fencing with three 4 x 5 gates was added along with a custom outdoor kitchen and the entire pool cage was rescreened with Phifer wire screen. Custom cabinets were added to the 3-car garage, the home was repainted inside and out along with the pool deck, and two 3.5 ton split AC systems were replaced in 2017. In 2021, a 50-gallon Rheem 4500@ water heater w/6 yr factory warranty was installed. The Preserve is a beautiful one-acre estate community and offers excellent outdoor amenities including a tennis court, basketball court, community pavilion, playground equipment, and walking trails. The Preserve is one of 9 neighborhoods inside the master community of Panther Ridge. There are 4500 acres total, with homesites in each neighborhood varying from one acre to more than 5 acres. Panther Ridge offers charming country living with estate-property distinction. Its natural setting evokes 'old Florida' and is vast enough for residents to enjoy horseback riding in the 5+ acre neighborhoods, nature trails in the 1+ acre communities, and privacy in all the neighborhoods. Single-family homes are showcased on home sites that truly are “estate-sized”. Designs vary from 'old Florida' southern estates, contemporary Florida homes to modern country mansions, each adding its own luster to this beautifully conceived acreage community. All in all, the hiking and riding trails cover approximately 15 miles of gorgeous land such as oak-filled hammocks, bridges over meandering creeks, and wide-open spaces highlighted by towering pine. Behind The Preserve is The Concession, one of Florida's most prestigious private Golf & Country Clubs. Membership is not mandatory, but many of Panther Ridge's residents enjoy memberships there. Panther Ridge is contiguous to Lakewood Ranch and while you may not want to leave Panther Ridge's natural beauty, it is nice to know you are minutes away from an amazing master-planned community that is really the size of a town. At 50 square miles, it's filled with shopping, dining, arts, entertainment, nature, recreation, and top-notch schools. People who live in The Preserve love the one-acre homesites, privacy, and the wonderful nature trails, but they also love being just a few minutes from a brand-new Publix, golf, fantastic schools, shopping, medical facilities, and so much more.
Location
State FL
County Manatee
Community Preserve At Panther Ridge Ph V
Zoning PDR/WPE/
Rooms
Other Rooms Den/Library/Office, Family Room, Formal Dining Room Separate, Formal Living Room Separate, Inside Utility
Interior
Interior Features Built-in Features, Crown Molding, Eat-in Kitchen, Kitchen/Family Room Combo, Open Floorplan, Solid Surface Counters, Solid Wood Cabinets, Split Bedroom, Tray Ceiling(s)
Heating Central, Electric
Cooling Central Air
Flooring Ceramic Tile, Wood
Furnishings Unfurnished
Fireplace false
Appliance Cooktop, Dishwasher, Disposal, Dryer, Electric Water Heater, Microwave, Range, Refrigerator, Washer
Laundry Inside, Laundry Room
Exterior
Exterior Feature Fence, Irrigation System, Outdoor Kitchen, Outdoor Shower, Rain Gutters, Sidewalk
Parking Features Driveway, Garage Door Opener, Garage Faces Side
Garage Spaces 3.0
Fence Other
Pool Auto Cleaner, Gunite, Heated, In Ground, Screen Enclosure, Solar Heat
Community Features Deed Restrictions, Playground, Sidewalks, Tennis Courts
Utilities Available BB/HS Internet Available, Cable Available, Cable Connected, Electricity Connected, Phone Available, Sprinkler Well, Underground Utilities
Amenities Available Basketball Court, Playground, Recreation Facilities, Tennis Court(s)
View Y/N 1
View Garden, Trees/Woods
Roof Type Tile
Porch Front Porch, Rear Porch, Screened
Attached Garage true
Garage true
Private Pool Yes
Building
Lot Description In County, Sidewalk, Paved
Story 1
Entry Level One
Foundation Slab
Lot Size Range 1 to less than 2
Builder Name Petz
Sewer Septic Tank
Water Well
Architectural Style Spanish/Mediterranean
Structure Type Block,Stucco
New Construction false
Construction Status Inspections,No Contingency
Schools
Elementary Schools Robert E Willis Elementary
Middle Schools Nolan Middle
High Schools Lakewood Ranch High
Others
Pets Allowed Yes
HOA Fee Include Common Area Taxes,Escrow Reserves Fund,Recreational Facilities
Senior Community Yes
Ownership Fee Simple
Monthly Total Fees $74
Acceptable Financing Cash, Conventional
Membership Fee Required Required
Listing Terms Cash, Conventional
Special Listing Condition None
Read Less
Want to know what your home might be worth? Contact us for a FREE valuation!

Our team is ready to help you sell your home for the highest possible price ASAP

© 2024 My Florida Regional MLS DBA Stellar MLS. All Rights Reserved.
Bought with LIVING VOGUE LLC





