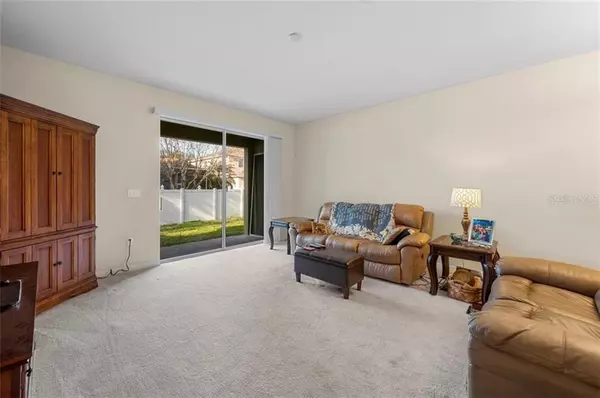$230,000
$228,000
0.9%For more information regarding the value of a property, please contact us for a free consultation.
9569 TRUMPET VINE LOOP Trinity, FL 34655
3 Beds
3 Baths
2,010 SqFt
Key Details
Sold Price $230,000
Property Type Townhouse
Sub Type Townhouse
Listing Status Sold
Purchase Type For Sale
Square Footage 2,010 sqft
Price per Sqft $114
Subdivision Thousand Oaks East Ph V
MLS Listing ID T3291067
Sold Date 03/25/21
Bedrooms 3
Full Baths 2
Half Baths 1
Construction Status No Contingency
HOA Fees $207/mo
HOA Y/N Yes
Year Built 2012
Annual Tax Amount $3,026
Lot Size 1.680 Acres
Acres 1.68
Property Description
Life is busy-why waste your precious free time doing lawn work? This beautiful townhome is in maintenance-free Thousand Oaks in the heart of Trinity. We are all spending more time in our homes these days, why not be in a place that brings you joy? And that is the feeling that will surround you when you enter. The kitchen is a gourmet cook's dream with upgraded stainless appliances and granite counters. For a quick snack pull up a couple of barstools to the breakfast bar. But for a more formal meal, you will enjoy the dining area, which is big enough for the whole family, and friends as well! Upstairs, in addition to the three bedrooms and two full baths, there is a nook which is perfect for a makeshift office during these times of working from home. But one of the best features of this home is its solid block construction, rare at this price point! With its two-story block construction and the included hurricane shutters, you'll be like, 'bring it on, Mother Nature, we got this!' Thousand Oaks East is located in the heart of sought-after Trinity, with excellent schools, all the shopping and dining you could want, golf everywhere, and a state-of-the-art hospital just minutes away. The beach is an easy 15-minute drive, and access to Tampa is convenient! Isn't it time that you live in a home that brings you joy? This one is it!
Location
State FL
County Pasco
Community Thousand Oaks East Ph V
Zoning MPUD
Interior
Interior Features Eat-in Kitchen, Living Room/Dining Room Combo, Open Floorplan
Heating Electric
Cooling Central Air
Flooring Carpet, Ceramic Tile
Fireplace false
Appliance Dishwasher, Disposal, Dryer, Electric Water Heater, Microwave, Range, Refrigerator, Washer
Exterior
Exterior Feature Hurricane Shutters, Rain Gutters, Sidewalk, Sliding Doors, Storage
Garage Spaces 1.0
Community Features Buyer Approval Required, Deed Restrictions, Sidewalks
Utilities Available Public
Roof Type Shingle
Attached Garage true
Garage true
Private Pool No
Building
Story 2
Entry Level Two
Foundation Slab
Lot Size Range 1 to less than 2
Sewer Public Sewer
Water Public
Structure Type Stucco
New Construction false
Construction Status No Contingency
Schools
Elementary Schools Trinity Elementary-Po
Middle Schools Seven Springs Middle-Po
High Schools J.W. Mitchell High-Po
Others
Pets Allowed Yes
HOA Fee Include Common Area Taxes,Escrow Reserves Fund,Insurance,Maintenance Structure,Maintenance Grounds,Management,Trash
Senior Community No
Ownership Fee Simple
Monthly Total Fees $207
Acceptable Financing Cash, Conventional, FHA, VA Loan
Membership Fee Required Required
Listing Terms Cash, Conventional, FHA, VA Loan
Num of Pet 2
Special Listing Condition None
Read Less
Want to know what your home might be worth? Contact us for a FREE valuation!

Our team is ready to help you sell your home for the highest possible price ASAP

© 2024 My Florida Regional MLS DBA Stellar MLS. All Rights Reserved.
Bought with CIRCUITOUS REALTY





