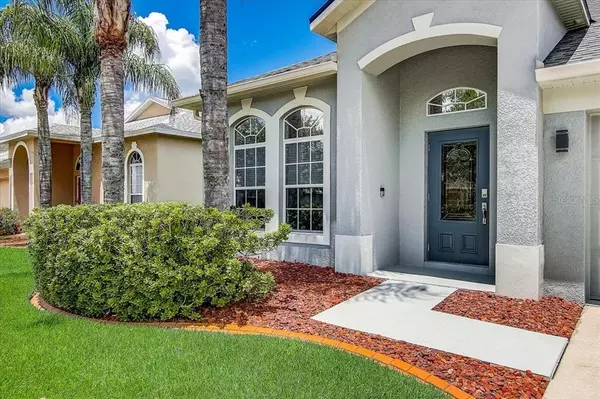$350,000
$350,000
For more information regarding the value of a property, please contact us for a free consultation.
5423 BRADDOCK DR Zephyrhills, FL 33541
4 Beds
2 Baths
2,089 SqFt
Key Details
Sold Price $350,000
Property Type Single Family Home
Sub Type Single Family Residence
Listing Status Sold
Purchase Type For Sale
Square Footage 2,089 sqft
Price per Sqft $167
Subdivision Lake Bernadette Prcl 11 Ph 02
MLS Listing ID T3321089
Sold Date 09/08/21
Bedrooms 4
Full Baths 2
Construction Status Inspections
HOA Fees $40/qua
HOA Y/N Yes
Year Built 2004
Annual Tax Amount $2,386
Lot Size 6,534 Sqft
Acres 0.15
Property Description
This fantastic home is being placed on the market for the first time, by the original owners. It has exquisite detailing and has been meticulously maintained. From the moment you drive up, you'll note the freshly painted exterior, new gutters, new door hardware, ring doorbell and the BRAND NEW ROOF. Upon entering you are welcomed with 10' ceilings in all of the living areas and beautiful textured ceramic tile. All the windows have been professionally tinted to help limit the heat from the Florida sun and allow for privacy and comfort. The entire house has lovely bull nose corner bead, further displaying the thoughtful details added. You'll step in to the large great room with all the potential you could want, to make it the perfect space for you. Use it as formal living and dining space, play room, entertainment area, office space or anything else that suits your needs. A custom mirror makes the space feel even larger! Beyond that, you walk in to the large open kitchen with a thoughtful and contemporary backsplash and breakfast bar. Plenty of space in the dining room should you want a large inviting table or a small dinette for a more intimate feel. The living room has 8', professionally tinted, sliding glass doors that lead to the truss covered lanai, the perfect spot for your grill or smoker or to just sit and relax and enjoy your morning coffee. The large living room offers so much space you could fill it with all your friends and family or perhaps just fill it with comfy furniture and sit back and relax alone. The great room has chair rail and a niche with shelves and lighting. The entire house has crown molding and custom window treatments and blinds. The master bedroom has 10' ceilings, a walk in closet and en-suite master bathroom with dual vanities, a soaking tub to relax in and large walk in shower with custom, frameless glass enclosure. The second bathroom is positioned perfectly near the three remaining bedrooms and also has a custom glass enclosure. An extra thoughtful detail is the porcelain tiled garage, the perfect place to showcase your vehicle, golf cart or tools! Located in the golf community of Lake Bernadette, this home is just off the 4th fairway, you can feel free to drive your golf cart around the neighborhood. The Links of Lake Bernadette offers memberships but is also a public course so you can enjoy a round anytime you like! Amenities include 2 community pools, basketball and tennis courts, club house, gym and playground. Lake Bernadette borders Zephyrhills and Wesley Chapel. You'll enjoy the convenience of being close to Wiregrass Mall, a wide array of restaurants, Advent Health Wesley Chapel and several other healthcare facilities, without needing to live amongst the hustle and bustle of one of the fastest growing cities in the US. If you want that small town feel, go in to Zephyrhills for your shopping, restaurants and entertainment. Convenient access to both I-75 and I-4 means your commute in to Tampa is smooth. You'll love this beautiful home, don't miss your chance to see it!
Location
State FL
County Pasco
Community Lake Bernadette Prcl 11 Ph 02
Zoning MPUD
Rooms
Other Rooms Attic, Formal Dining Room Separate, Formal Living Room Separate
Interior
Interior Features Crown Molding, High Ceilings, Master Bedroom Main Floor, Open Floorplan, Solid Surface Counters, Thermostat, Walk-In Closet(s)
Heating Central
Cooling Central Air
Flooring Carpet, Ceramic Tile, Tile
Fireplace false
Appliance Dishwasher, Disposal, Electric Water Heater, Microwave, Range, Refrigerator
Laundry Inside, Laundry Room
Exterior
Exterior Feature Hurricane Shutters, Irrigation System, Lighting, Rain Gutters, Sidewalk, Sliding Doors
Parking Features Driveway, Garage Door Opener
Garage Spaces 2.0
Community Features Association Recreation - Owned, Deed Restrictions, Fishing, Fitness Center, Golf Carts OK, Golf, Irrigation-Reclaimed Water, Playground, Pool, Sidewalks, Tennis Courts
Utilities Available Cable Connected, Electricity Connected, Fiber Optics, Phone Available, Public, Sewer Connected, Street Lights, Underground Utilities, Water Connected
Amenities Available Basketball Court, Clubhouse, Fitness Center, Golf Course, Lobby Key Required, Park, Playground, Pool, Recreation Facilities, Tennis Court(s)
Roof Type Shingle
Porch Patio, Screened
Attached Garage true
Garage true
Private Pool No
Building
Lot Description Near Golf Course, Sidewalk, Paved
Story 1
Entry Level One
Foundation Slab
Lot Size Range 0 to less than 1/4
Sewer Public Sewer
Water Public
Structure Type Block,Stucco
New Construction false
Construction Status Inspections
Schools
Elementary Schools New River Elementary
Middle Schools Raymond B Stewart Middle-Po
High Schools Zephryhills High School-Po
Others
Pets Allowed Yes
HOA Fee Include Pool,Escrow Reserves Fund,Management,Pool,Private Road,Recreational Facilities
Senior Community No
Ownership Fee Simple
Monthly Total Fees $40
Acceptable Financing Cash, Conventional, FHA, VA Loan
Membership Fee Required Required
Listing Terms Cash, Conventional, FHA, VA Loan
Special Listing Condition None
Read Less
Want to know what your home might be worth? Contact us for a FREE valuation!

Our team is ready to help you sell your home for the highest possible price ASAP

© 2025 My Florida Regional MLS DBA Stellar MLS. All Rights Reserved.
Bought with COLDWELL BANKER REALTY





