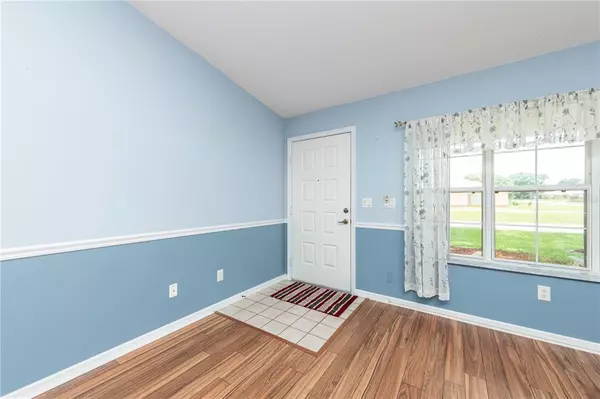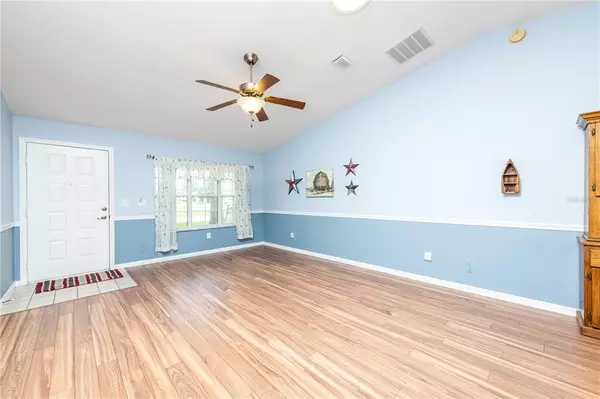$237,500
$240,000
1.0%For more information regarding the value of a property, please contact us for a free consultation.
6154 SW 86TH LN Ocala, FL 34476
2 Beds
2 Baths
1,648 SqFt
Key Details
Sold Price $237,500
Property Type Single Family Home
Sub Type Single Family Residence
Listing Status Sold
Purchase Type For Sale
Square Footage 1,648 sqft
Price per Sqft $144
Subdivision Marion Landing
MLS Listing ID OM624170
Sold Date 08/25/21
Bedrooms 2
Full Baths 2
Construction Status No Contingency
HOA Fees $127/mo
HOA Y/N Yes
Year Built 1999
Annual Tax Amount $963
Lot Size 7,405 Sqft
Acres 0.17
Lot Dimensions 75x100
Property Description
Wonderful home in Marion Landing with plenty of exceptional features! Custom cabinets, granite tops in kitchen along with built in desk. SS appliances, pantry closet, breakfast nook, plenty of prep area and easy access to the spacious laundry room where you will have washer/dryer and additional storage cabinets. The living room, dining area, kitchen all open to each other with French Slider doors that lead into the bonus room that would be perfect to make as your office or den. There is an open patio with arbor outside perfect for entertaining. The master bedroom includes tray ceiling, walk in closet, private bath with tiled shower equipped with grab bars and built in seat. The guest bedroom is roomy and is close to the "walk in acrylic tub for seniors" in the guest bath. This home is a "must see". Roof replaced 2018, AC replaced 2016.
Location
State FL
County Marion
Community Marion Landing
Zoning R4
Interior
Interior Features Cathedral Ceiling(s), Ceiling Fans(s), Eat-in Kitchen, Living Room/Dining Room Combo, Open Floorplan, Split Bedroom, Walk-In Closet(s), Window Treatments
Heating Central, Electric, Heat Pump
Cooling Central Air
Flooring Carpet, Laminate, Linoleum, Tile
Fireplace false
Appliance Dishwasher, Dryer, Electric Water Heater, Microwave, Range, Refrigerator, Washer, Water Softener
Laundry Inside, Laundry Room
Exterior
Exterior Feature Irrigation System, Rain Gutters
Garage Spaces 2.0
Utilities Available Electricity Connected, Water Connected
Roof Type Shingle
Attached Garage true
Garage true
Private Pool No
Building
Story 1
Entry Level One
Foundation Slab
Lot Size Range 0 to less than 1/4
Sewer Private Sewer
Water Private
Structure Type Concrete,Stucco
New Construction false
Construction Status No Contingency
Others
Pets Allowed Yes
Senior Community Yes
Ownership Fee Simple
Monthly Total Fees $127
Acceptable Financing Cash, Conventional
Membership Fee Required Required
Listing Terms Cash, Conventional
Num of Pet 2
Special Listing Condition None
Read Less
Want to know what your home might be worth? Contact us for a FREE valuation!

Our team is ready to help you sell your home for the highest possible price ASAP

© 2025 My Florida Regional MLS DBA Stellar MLS. All Rights Reserved.
Bought with SELLSTATE NEXT GENERATION REAL





