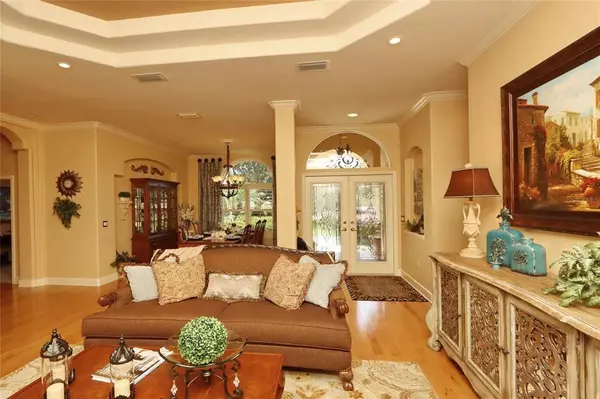$550,000
$569,000
3.3%For more information regarding the value of a property, please contact us for a free consultation.
12945 GRAND TRAVERSE DR Dade City, FL 33525
4 Beds
3 Baths
2,672 SqFt
Key Details
Sold Price $550,000
Property Type Single Family Home
Sub Type Single Family Residence
Listing Status Sold
Purchase Type For Sale
Square Footage 2,672 sqft
Price per Sqft $205
Subdivision Lake Jovita Golf & Country Club Ph 01
MLS Listing ID T3301502
Sold Date 06/16/21
Bedrooms 4
Full Baths 3
Construction Status Financing,Inspections
HOA Fees $75/qua
HOA Y/N Yes
Year Built 2000
Annual Tax Amount $4,672
Lot Size 0.670 Acres
Acres 0.67
Property Description
Located in the beautiful rolling hills of Lake Jovita, buyers will appreciate this meticulously maintained Mark Maconi home. Spectacular panoramic views of Lake Jovita's South Course and located on the 18th fairway, this .67 acre lot includes a water view with huge lighted fountain. With an abundance of natural light, the open floor plan boosts 4 bedrooms and 3 full bathrooms ( fourth bedroom is optional den /office. There are golf course views from nearly every room. Double tray ceilings in master bedroom ,family, and living rooms with large sliders and big picturesque windows leading out to the oversized lanai and beyond. The owners suite has double tray ceilings with plantation shutters and a beautiful sitting area that leads out to lanai. Master bath has dual sinks with granite tops, walk in closets, jetted tub and a walk in shower with leaded glass window. Extra large kitchen featuring maple cabinets, double wall ovens, appliance garage , granite topped island, and a separate large butlers pantry. The spacious layout of this home makes it perfect for entertaining. The three car garage is ample space for two cars and a golf cart. With thousands of dollars spent on lush landscaping and outdoor lightning this home has wonderful curb appeal day and night. Other custom features include: security system, sprinkler system , water softener , electric fireplace, stone pavers, hardwood flooring, crown molding , custom window treatments . This home is a must see . Won't last long !
Location
State FL
County Pasco
Community Lake Jovita Golf & Country Club Ph 01
Zoning MPUD
Interior
Interior Features Eat-in Kitchen, High Ceilings, Kitchen/Family Room Combo, Living Room/Dining Room Combo, Solid Wood Cabinets, Split Bedroom, Stone Counters, Tray Ceiling(s), Walk-In Closet(s), Window Treatments
Heating Electric
Cooling Central Air
Flooring Carpet, Ceramic Tile, Wood
Fireplaces Type Electric, Family Room
Fireplace true
Appliance Built-In Oven, Dishwasher, Disposal, Dryer, Ice Maker, Microwave, Range, Refrigerator, Washer, Water Softener
Laundry Inside
Exterior
Exterior Feature Irrigation System, Lighting, Rain Gutters, Sliding Doors, Sprinkler Metered
Garage Spaces 3.0
Utilities Available Cable Available, Cable Connected, Electricity Available, Phone Available, Public, Sprinkler Meter, Water Connected
View Y/N 1
View Golf Course, Trees/Woods, Water
Roof Type Tile
Porch Patio, Screened
Attached Garage true
Garage true
Private Pool No
Building
Story 1
Entry Level One
Foundation Slab
Lot Size Range 1/2 to less than 1
Sewer Public Sewer
Water Public
Architectural Style Florida
Structure Type Block,Stucco
New Construction false
Construction Status Financing,Inspections
Schools
Elementary Schools San Antonio-Po
Middle Schools Pasco Middle-Po
High Schools Pasco High-Po
Others
Pets Allowed No
Senior Community No
Ownership Fee Simple
Monthly Total Fees $75
Acceptable Financing Cash, Conventional
Membership Fee Required Required
Listing Terms Cash, Conventional
Special Listing Condition None
Read Less
Want to know what your home might be worth? Contact us for a FREE valuation!

Our team is ready to help you sell your home for the highest possible price ASAP

© 2024 My Florida Regional MLS DBA Stellar MLS. All Rights Reserved.
Bought with ACE REALTY & AUCTION LLC





