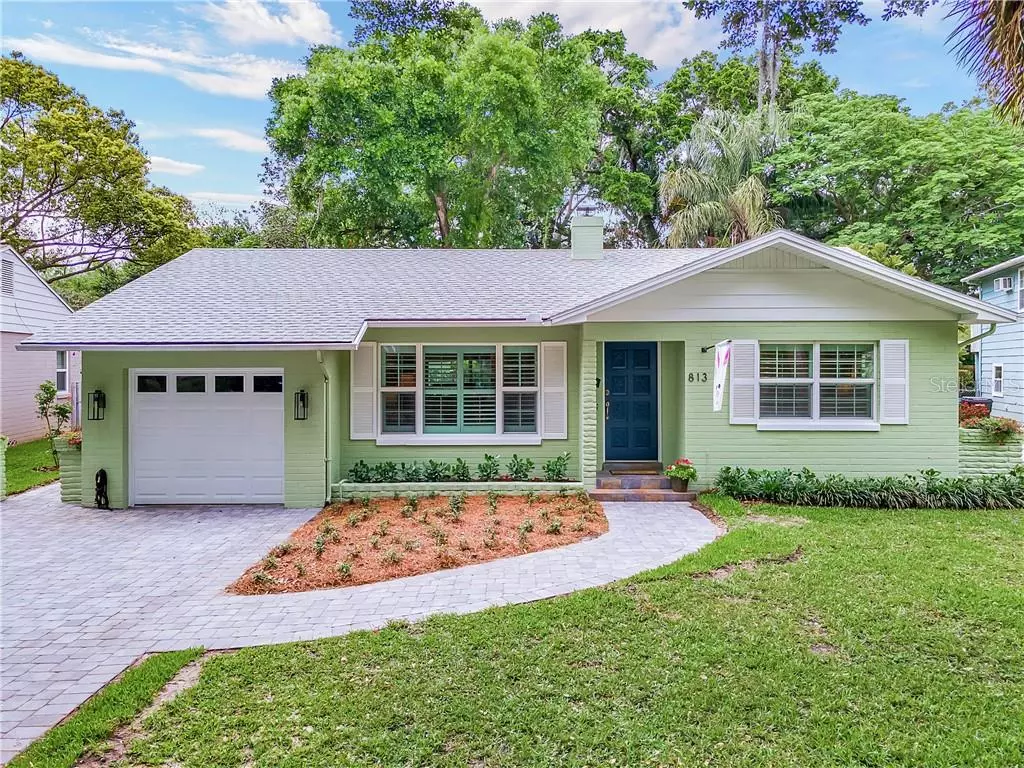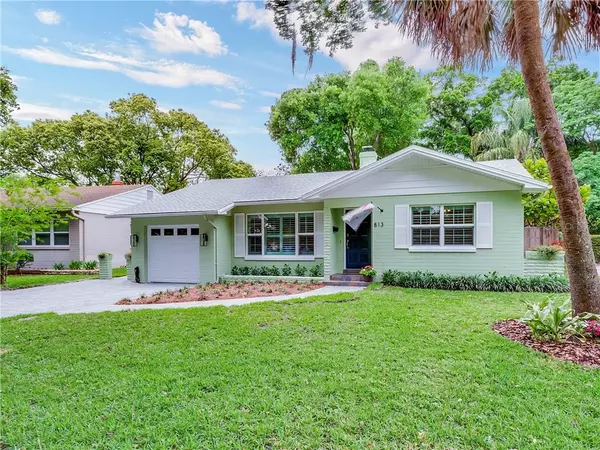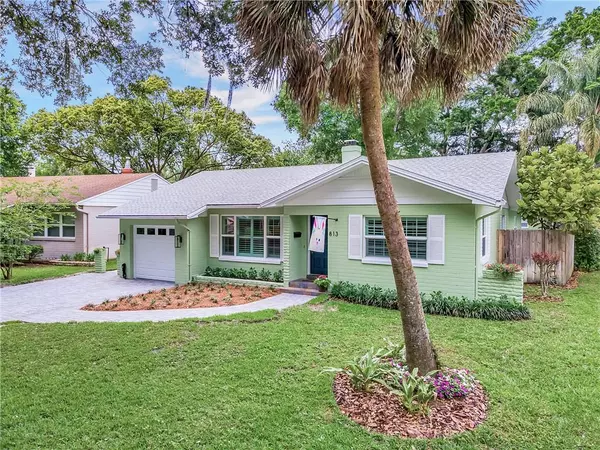$570,000
$584,900
2.5%For more information regarding the value of a property, please contact us for a free consultation.
813 CHICHESTER ST Orlando, FL 32803
2 Beds
2 Baths
2,009 SqFt
Key Details
Sold Price $570,000
Property Type Single Family Home
Sub Type Single Family Residence
Listing Status Sold
Purchase Type For Sale
Square Footage 2,009 sqft
Price per Sqft $283
Subdivision Orwin Manor Stratford Sec
MLS Listing ID O5933816
Sold Date 05/27/21
Bedrooms 2
Full Baths 2
Construction Status Inspections
HOA Y/N No
Year Built 1951
Annual Tax Amount $3,866
Lot Size 8,712 Sqft
Acres 0.2
Property Description
Don't miss the opportunity to own this beautifully renovated 2 Bedroom - 2 Bathroom home in the highly sought after neighborhood of Orwin Manor. As you enter the home you will notice the original hardwood floors in the first spacious living room, featuring a wood burning fireplace. From there you will find the 2 bedrooms, both very spacious. The master bedroom features a large walk-in closet. The recently updated bathroom features a large walk-in shower and seamless glass. As you continue into the home you will find the recently updated kitchen, which features a large island, granite countertops, and stainless steel appliances. Off the kitchen is the dining room, which leads to the second grand living room. This living room also features another wood burning fireplace and large built in shelves. Open up the french doors to your patio area and large backyard. This home also includes a detached office/work space, with full power and AC. The home also includes updated window and plantation shutter throughout, a brand new paver driveway, exterior paint, and updated electrical and plumbing. This home is conveniently located between Downtown Winter Park and Downtown Orlando. With easy access to all the local shops, restaurants, and Interstate 4. This home will not last long, call today for a showing.
Location
State FL
County Orange
Community Orwin Manor Stratford Sec
Zoning R-1A/T
Interior
Interior Features Ceiling Fans(s), Crown Molding, Solid Wood Cabinets, Stone Counters, Walk-In Closet(s)
Heating Central
Cooling Central Air
Flooring Ceramic Tile, Wood
Fireplace true
Appliance Dishwasher, Disposal, Dryer, Range, Refrigerator, Washer
Exterior
Exterior Feature Fence, Rain Gutters, Sidewalk
Garage Spaces 1.0
Utilities Available Cable Available, Electricity Connected, Sewer Connected, Water Connected
Roof Type Shingle
Attached Garage true
Garage true
Private Pool No
Building
Entry Level One
Foundation Crawlspace
Lot Size Range 0 to less than 1/4
Sewer Public Sewer
Water Public
Structure Type Block
New Construction false
Construction Status Inspections
Schools
Elementary Schools Princeton Elem
Middle Schools College Park Middle
High Schools Edgewater High
Others
Senior Community No
Ownership Fee Simple
Special Listing Condition None
Read Less
Want to know what your home might be worth? Contact us for a FREE valuation!

Our team is ready to help you sell your home for the highest possible price ASAP

© 2024 My Florida Regional MLS DBA Stellar MLS. All Rights Reserved.
Bought with MAINFRAME REAL ESTATE





