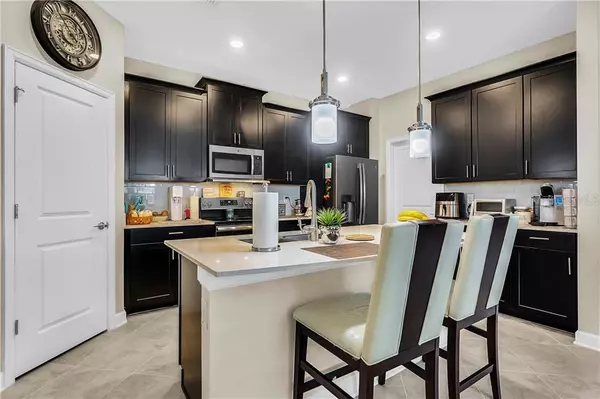$335,000
$347,000
3.5%For more information regarding the value of a property, please contact us for a free consultation.
1405 BUNKER DR Davenport, FL 33896
4 Beds
3 Baths
2,065 SqFt
Key Details
Sold Price $335,000
Property Type Single Family Home
Sub Type Single Family Residence
Listing Status Sold
Purchase Type For Sale
Square Footage 2,065 sqft
Price per Sqft $162
Subdivision Champions Gate 50 Primary
MLS Listing ID S5045725
Sold Date 02/19/21
Bedrooms 4
Full Baths 3
HOA Fees $345/mo
HOA Y/N Yes
Year Built 2018
Annual Tax Amount $6,214
Lot Size 6,098 Sqft
Acres 0.14
Property Description
OWN THE GOLF VIEW Of this barely lived in 4-bedroom three bath home located on the golf course in the prestigious community of Champions Gate!! The front porch welcomes you to relax and enjoy the cool evening breeze. As you enter the front door you will view a open and spacious floor plan all tiled with tall ceilings. The living room is cozy. The Kitchen has 42-inch cabinets with granite counters and an awesome center island. Enjoy the Residence only clubhouse with pool, hot tub, restaurant and workout facility. Also, full use of the 16-million-dollar OASIS CLUB WHICH INCLUDES A WATER-PARK, Resort Style Pool, Spa, Lazy River, Waterslides, Swim-Up Bar, Waterfall, Beach Entry, Splash Pad, Grill, Tiki Bar, Cabanas, FULLY EQUIPPED Fitness Center, Theatre, Games Room, Basketball Court and 7 Tennis Courts. Perfect to for relaxing with friends and families. The Plaza - The Country Club's Clubhouse private to the residents is now open!! Also included is a golf membership!! Come and view this model perfect home today!!
Location
State FL
County Osceola
Community Champions Gate 50 Primary
Zoning P-D
Interior
Interior Features In Wall Pest System, Kitchen/Family Room Combo, Living Room/Dining Room Combo, Open Floorplan, Solid Surface Counters, Solid Wood Cabinets, Split Bedroom, Thermostat, Walk-In Closet(s)
Heating Central, Electric
Cooling Central Air
Flooring Carpet, Ceramic Tile
Furnishings Unfurnished
Fireplace false
Appliance Dishwasher, Disposal, Dryer, Freezer, Microwave, Range, Refrigerator, Washer
Laundry Inside
Exterior
Exterior Feature Irrigation System, Sliding Doors, Sprinkler Metered
Parking Features Driveway, Garage Door Opener
Garage Spaces 2.0
Community Features Fitness Center, Gated, Golf
Utilities Available Cable Available, Cable Connected, Electricity Available, Electricity Connected, Fiber Optics
Amenities Available Pool, Security, Spa/Hot Tub, Tennis Court(s)
Roof Type Tile
Porch Covered, Patio, Porch
Attached Garage true
Garage true
Private Pool No
Building
Lot Description Paved, Private
Entry Level One
Foundation Slab
Lot Size Range 0 to less than 1/4
Builder Name Lennar Homes
Sewer Public Sewer
Water Public
Structure Type Block,Stucco
New Construction true
Schools
Elementary Schools Deerwood Elem (Osceola Cty)
Middle Schools Discovery Intermediate
High Schools Poinciana High School
Others
Pets Allowed Yes
HOA Fee Include Pool,Maintenance Grounds,Recreational Facilities,Security
Senior Community No
Ownership Fee Simple
Monthly Total Fees $345
Acceptable Financing Cash, Conventional, FHA, VA Loan
Membership Fee Required Required
Listing Terms Cash, Conventional, FHA, VA Loan
Special Listing Condition None
Read Less
Want to know what your home might be worth? Contact us for a FREE valuation!

Our team is ready to help you sell your home for the highest possible price ASAP

© 2025 My Florida Regional MLS DBA Stellar MLS. All Rights Reserved.
Bought with KELLER WILLIAMS CLASSIC





