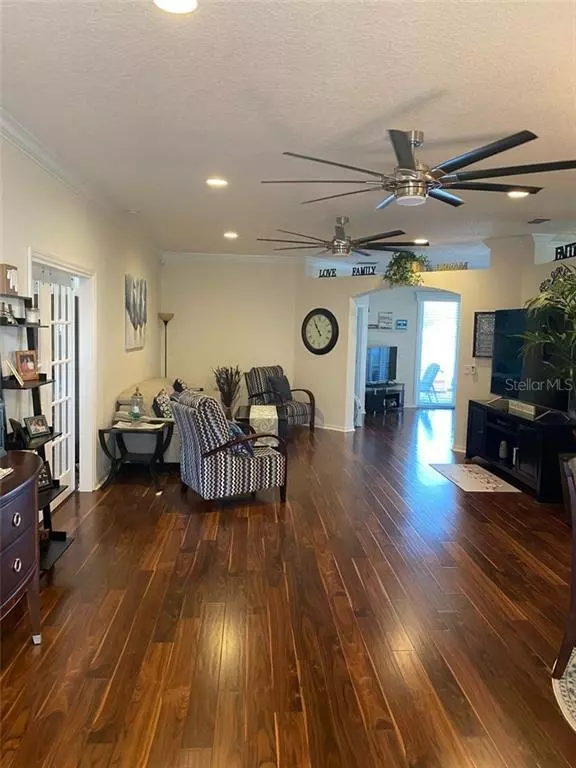$317,000
$329,000
3.6%For more information regarding the value of a property, please contact us for a free consultation.
3498 CAPLAND AVE Clermont, FL 34711
3 Beds
2 Baths
2,027 SqFt
Key Details
Sold Price $317,000
Property Type Single Family Home
Sub Type Single Family Residence
Listing Status Sold
Purchase Type For Sale
Square Footage 2,027 sqft
Price per Sqft $156
Subdivision Clermont Highgate At Kings Ridge Ph 02 L
MLS Listing ID A4487142
Sold Date 02/12/21
Bedrooms 3
Full Baths 2
HOA Fees $366/mo
HOA Y/N Yes
Year Built 2004
Annual Tax Amount $2,409
Lot Size 6,534 Sqft
Acres 0.15
Property Description
KINGS RIDGE 55+ Golf Course Community / 24 hour guard gate. MOST SOUGHT ST REGIS MODEL WITH A GOLF CART GARAGE . 2 bedrooms PLUS den/office and 2 full baths. Paver driveway to the back lanai oversized L- shaped screen lanai with newly installed pavers. The house sits on top of a hill and has fabulous views of the pond and 8th hole of the golf course and wait until you see the sunset. The lead glass entrance door opens to an open floor plan, dining room living room combo. The den has sliding farmhouse style sliding glass doors. . The kitchen has cherry cabinets with granite counter tops. stainless interior dishwasher, Kitchen Aid confection microwave, Maytag confection oven / range and Maytag refrigerator and all appliance are stainless steel House has Pella and Jen-wen windows Beautiful laminate floors in the entire house except in wet areas. A/C still under warranty. New thermostat .New roof will be done before the end of January. NO carpets. Crown molding through out the house, except laundry room and closets.. Plantation shutters in every room open. The main living room area has 5 recessed lights and a dining room fixture over the table. Also the living room has a 72"remote controlled fan. Just off the kitchen area is another family room with a 70" remote control ceiling fan. All bedrooms and den have 52" ceiling fans which are less than 2 years old. The second bedroom is located at front of house with a private bathroom. Termite Bond. This home is immaculate and move in ready. Kings Ridge has 2 golf course Executive and Championship, tennis & pickle ball courts, 3 pools, spas HOA's include home phone, 2 boxes for cable and 2 additional TV outlets for basic cable and internet, lawn care, trim the bushes, palms and all of its amenities. HOA paints your house every 6 yrs.
Location
State FL
County Lake
Community Clermont Highgate At Kings Ridge Ph 02 L
Zoning PUD
Rooms
Other Rooms Attic, Breakfast Room Separate, Den/Library/Office, Family Room, Formal Dining Room Separate, Formal Living Room Separate, Inside Utility
Interior
Interior Features Attic Fan, Ceiling Fans(s), Crown Molding, Eat-in Kitchen, Kitchen/Family Room Combo, Living Room/Dining Room Combo, Open Floorplan, Solid Surface Counters, Solid Wood Cabinets, Split Bedroom, Stone Counters, Thermostat, Thermostat Attic Fan, Vaulted Ceiling(s), Window Treatments
Heating Central, Electric, Heat Pump, Heat Recovery Unit
Cooling Central Air
Flooring Ceramic Tile, Laminate
Furnishings Unfurnished
Fireplace false
Appliance Convection Oven, Cooktop, Dishwasher, Disposal, Electric Water Heater, Exhaust Fan, Microwave, Range, Refrigerator
Laundry Inside
Exterior
Exterior Feature Irrigation System, Rain Gutters, Sliding Doors
Parking Features Driveway, Garage Door Opener, Golf Cart Garage, Off Street
Garage Spaces 2.0
Community Features Buyer Approval Required, Deed Restrictions, Fitness Center, Gated, Golf Carts OK, Golf, Irrigation-Reclaimed Water, Pool, Tennis Courts
Utilities Available BB/HS Internet Available, Cable Connected, Electricity Available, Electricity Connected, Fire Hydrant, Phone Available, Public, Sewer Connected, Sprinkler Recycled, Street Lights, Underground Utilities, Water Available
Amenities Available Cable TV, Clubhouse, Fitness Center, Gated, Golf Course, Pool, Recreation Facilities, Security, Shuffleboard Court, Spa/Hot Tub, Tennis Court(s)
View Y/N 1
View Golf Course, Pool, Tennis Court, Water
Roof Type Shingle
Porch Deck, Patio, Rear Porch, Screened, Wrap Around
Attached Garage true
Garage true
Private Pool No
Building
Lot Description Gentle Sloping, City Limits, In County, Near Golf Course, Paved
Story 1
Entry Level One
Foundation Slab
Lot Size Range 0 to less than 1/4
Sewer Public Sewer
Water Public
Architectural Style Contemporary, Ranch
Structure Type Block,ICFs (Insulated Concrete Forms),Stucco
New Construction false
Schools
Elementary Schools Lost Lake Elem
Middle Schools Windy Hill Middle
High Schools East Ridge High
Others
Pets Allowed Yes
HOA Fee Include Cable TV,Pool,Escrow Reserves Fund,Internet,Maintenance Structure,Maintenance Grounds,Other,Pool,Private Road,Recreational Facilities,Security
Senior Community Yes
Pet Size Medium (36-60 Lbs.)
Ownership Fee Simple
Monthly Total Fees $366
Acceptable Financing Cash, Conventional, FHA, VA Loan
Membership Fee Required Required
Listing Terms Cash, Conventional, FHA, VA Loan
Num of Pet 2
Special Listing Condition None
Read Less
Want to know what your home might be worth? Contact us for a FREE valuation!

Our team is ready to help you sell your home for the highest possible price ASAP

© 2025 My Florida Regional MLS DBA Stellar MLS. All Rights Reserved.
Bought with WATSON REALTY CORP., REALTORS





