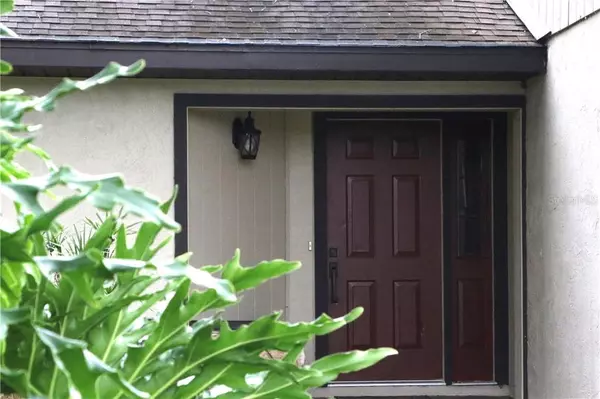$275,000
$289,900
5.1%For more information regarding the value of a property, please contact us for a free consultation.
32 WOOD RIDGE DR Ocala, FL 34482
3 Beds
2 Baths
2,248 SqFt
Key Details
Sold Price $275,000
Property Type Single Family Home
Sub Type Single Family Residence
Listing Status Sold
Purchase Type For Sale
Square Footage 2,248 sqft
Price per Sqft $122
Subdivision Meadow Wood Farms Un 02
MLS Listing ID OM609752
Sold Date 12/18/20
Bedrooms 3
Full Baths 2
Construction Status Appraisal,Financing,Inspections
HOA Fees $4/ann
HOA Y/N Yes
Year Built 1985
Annual Tax Amount $2,565
Lot Size 1.200 Acres
Acres 1.2
Lot Dimensions 180x290
Property Description
Desirable MEADOW WOOD FARMS family oriented community. Over 16 miles of roads to bicycle, walk or horseback ride through. CBS home on over an acre of land is priced to sell. 3 bedrooms, 2 baths, 2 car garage and a big beautiful in ground Swimming pool! Large country kitchen with duel heat 5 burner gas range, pasta faucet, granite, island & a wood burning fireplace. Large Fairbanks constructed sunroom that expands the whole width of the back of the home that has so many possibilities! A mud room that could easily include washer & dryer hook ups. Large master bath with an updated en-suite & sitting area. Lots of open space inside. Outside is a tropical paradise including a deck overlooking a small koi pond, established mature landscaping, covered pavilion with 2 fans, 2 sheds with electric, & an RV port with electric. So much more that you will need to come see it for yourself before you miss out!
Location
State FL
County Marion
Community Meadow Wood Farms Un 02
Zoning A1
Rooms
Other Rooms Florida Room
Interior
Interior Features Cathedral Ceiling(s), Ceiling Fans(s), Central Vaccum, Eat-in Kitchen, High Ceilings, Living Room/Dining Room Combo, Skylight(s), Solid Surface Counters, Thermostat, Walk-In Closet(s)
Heating Central, Electric, Zoned
Cooling Central Air, Zoned
Flooring Laminate
Fireplaces Type Other, Wood Burning
Furnishings Unfurnished
Fireplace true
Appliance Dishwasher, Electric Water Heater, Exhaust Fan, Range, Range Hood, Refrigerator
Laundry In Garage
Exterior
Exterior Feature Fence, French Doors
Parking Features Driveway, Garage Door Opener, Ground Level, RV Carport
Garage Spaces 2.0
Fence Wire, Wood
Pool In Ground, Vinyl
Community Features Deed Restrictions, Horses Allowed, Park, Playground
Utilities Available BB/HS Internet Available, Cable Available, Cable Connected, Electricity Connected, Propane, Underground Utilities, Water Connected
Amenities Available Park
Roof Type Shingle
Porch Deck, Patio
Attached Garage true
Garage true
Private Pool Yes
Building
Lot Description In County, Paved, Zoned for Horses
Story 1
Entry Level One
Foundation Slab
Lot Size Range 1 to less than 2
Sewer Septic Tank
Water Well
Architectural Style Ranch
Structure Type Block
New Construction false
Construction Status Appraisal,Financing,Inspections
Schools
Elementary Schools Romeo Elementary School
Middle Schools Dunnellon Middle School
High Schools West Port High School
Others
Pets Allowed Yes
Senior Community No
Ownership Fee Simple
Monthly Total Fees $4
Acceptable Financing Cash, Conventional
Horse Property None
Membership Fee Required Optional
Listing Terms Cash, Conventional
Special Listing Condition None
Read Less
Want to know what your home might be worth? Contact us for a FREE valuation!

Our team is ready to help you sell your home for the highest possible price ASAP

© 2024 My Florida Regional MLS DBA Stellar MLS. All Rights Reserved.
Bought with SHOWCASE PROPERTIES OF CENTRAL





