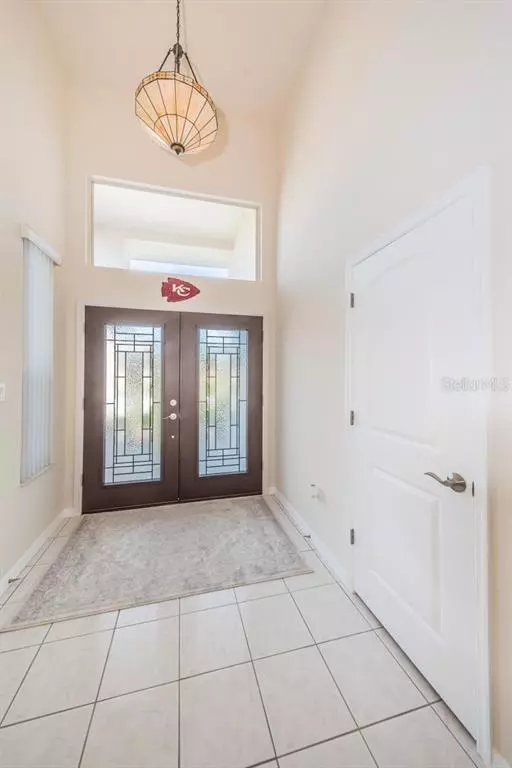$479,900
$479,900
For more information regarding the value of a property, please contact us for a free consultation.
1430 DAVENPORT DR New Port Richey, FL 34655
4 Beds
3 Baths
2,742 SqFt
Key Details
Sold Price $479,900
Property Type Single Family Home
Sub Type Single Family Residence
Listing Status Sold
Purchase Type For Sale
Square Footage 2,742 sqft
Price per Sqft $175
Subdivision Chelsea Place
MLS Listing ID U8102723
Sold Date 11/30/20
Bedrooms 4
Full Baths 3
Construction Status Financing,Inspections
HOA Fees $26/ann
HOA Y/N Yes
Year Built 1992
Annual Tax Amount $3,158
Lot Size 0.260 Acres
Acres 0.26
Property Description
Unparalleled stunning Conservation and pond views!! Welcome home to your own private resort, literally!! A commanding curb appeal leads to you through the new glass leaded door entry to a gorgeous LRM/ DRM with soaring ceilings and expansive views of the tropical yard! A massive kitchen with loads of cabinetry, SS appliances and a center island with matching granite tops and a matching breakfast nook table! The kitchen overlooks a large family room with a cozy gas fireplace and pocket sliders to the pool area. This wonderful home offers the ever popular 3-way split plan featuring a 4/3/3 plus a huge STUDY off the master bedroom overlooking the picturesque outdoors. Improvements during ownership include updating all three bathrooms vanities and shower floorings, new glass leaded double front doors, updated and upgraded sprinkler system ( heads, control and pump) A brand new AC system ( both compressor and handler), all new updated doors throughout the home with new hardware, pool area paver deck all resealed, New frameless shower door for the master bath( being installed in a few days) , New can lighting in kitchen, New outdoor kit with gas grill ( propane), updated fireplace surround area, all exterior power washed, updated electrical outlets, a new metal stair for the attic, a new all home water filter, & a new garbage disposal too! The 3cgar is large with extra high ceilings and taller garage doors which allows for storing commercial vehicles. The home is strategically located near major thorough ways and all desired amenities in the heart of the East Lake /Trinity Corridor. Enjoy Tennis and Basketball community courts as well! This beauty is in move-in condition.
Location
State FL
County Pasco
Community Chelsea Place
Zoning R4
Rooms
Other Rooms Den/Library/Office, Family Room, Formal Dining Room Separate, Formal Living Room Separate, Inside Utility
Interior
Interior Features Attic Ventilator, Built-in Features, Ceiling Fans(s), Eat-in Kitchen, High Ceilings, Kitchen/Family Room Combo, Living Room/Dining Room Combo, Open Floorplan, Skylight(s), Solid Surface Counters, Solid Wood Cabinets, Split Bedroom, Walk-In Closet(s), Window Treatments
Heating Central, Electric, Heat Pump
Cooling Central Air
Flooring Ceramic Tile
Fireplaces Type Gas, Family Room
Furnishings Unfurnished
Fireplace true
Appliance Cooktop, Dishwasher, Disposal, Dryer, Electric Water Heater, Ice Maker, Microwave, Range, Refrigerator, Trash Compactor, Washer
Laundry Inside, Laundry Room
Exterior
Exterior Feature Irrigation System, Lighting, Outdoor Kitchen, Sidewalk, Sliding Doors
Parking Features Driveway, Garage Door Opener, Guest, Oversized
Garage Spaces 3.0
Pool Gunite
Community Features Association Recreation - Owned, Deed Restrictions, Sidewalks, Tennis Courts
Utilities Available BB/HS Internet Available, Cable Connected, Electricity Connected, Fiber Optics, Fire Hydrant, Propane, Public, Sewer Connected, Water Connected
Amenities Available Tennis Court(s)
Waterfront Description Pond
Water Access 1
Water Access Desc Pond
View Park/Greenbelt, Water
Roof Type Shingle
Porch Covered, Deck, Front Porch, Porch, Screened
Attached Garage true
Garage true
Private Pool Yes
Building
Lot Description Conservation Area, City Limits, Oversized Lot, Sidewalk, Paved
Story 1
Entry Level One
Foundation Slab
Lot Size Range 1/4 to less than 1/2
Sewer Public Sewer
Water Canal/Lake For Irrigation
Structure Type Block,Stucco
New Construction false
Construction Status Financing,Inspections
Schools
Elementary Schools Trinity Oaks Elementary
Middle Schools Seven Springs Middle-Po
High Schools J.W. Mitchell High-Po
Others
Pets Allowed Yes
HOA Fee Include Escrow Reserves Fund,Recreational Facilities
Senior Community No
Ownership Fee Simple
Monthly Total Fees $26
Acceptable Financing Cash, Conventional, FHA, VA Loan
Membership Fee Required Required
Listing Terms Cash, Conventional, FHA, VA Loan
Special Listing Condition None
Read Less
Want to know what your home might be worth? Contact us for a FREE valuation!

Our team is ready to help you sell your home for the highest possible price ASAP

© 2025 My Florida Regional MLS DBA Stellar MLS. All Rights Reserved.
Bought with KELLER WILLIAMS REALTY





