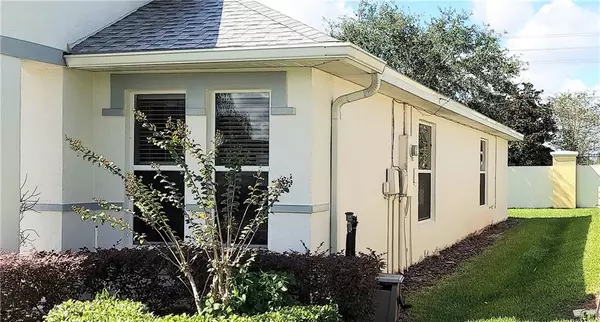$229,500
$234,400
2.1%For more information regarding the value of a property, please contact us for a free consultation.
3595 RALEIGH DR Winter Haven, FL 33884
3 Beds
2 Baths
1,931 SqFt
Key Details
Sold Price $229,500
Property Type Single Family Home
Sub Type Single Family Residence
Listing Status Sold
Purchase Type For Sale
Square Footage 1,931 sqft
Price per Sqft $118
Subdivision Traditions Ph 02
MLS Listing ID R4903849
Sold Date 03/26/21
Bedrooms 3
Full Baths 2
Construction Status Inspections
HOA Fees $230/mo
HOA Y/N Yes
Year Built 2007
Annual Tax Amount $1,554
Lot Size 5,227 Sqft
Acres 0.12
Property Description
Traditions at Lake Ruby is a great 55+ community located in Winter Haven, Florida.. Residents of Traditions enjoy low maintenance housing coupled with a clubhouse boasting 19,000 square-foot & well-appointed amenities to keep everyone socially and physically active. Inside, there is a card room, library, billiards, arts and crafts studio, and ballroom. A fitness center and aerobics studio are perfect for those who want to stay in shape. The amenities continue outside with a resort-style pool and spa, two tennis courts, three bocce ball courts, two shuffleboard courts and a half basketball court. This community is unique in that it sits on the banks of the scenic Lake Ruby and offers a lakeside gazebo and dock slips for residents with smaller boats. There are beautiful walking and biking trails to enjoy at this 55+ community. Ease of access to major routes reduces travel times to both gulf and space coast beaches as well as all of the exciting water and adventure parks Florida is known for around the world. You'll feel safe and secure in this gated community but nearby are numerous stores, shopping and a huge choice of restaurants to suit every taste. Come and take in the Florida lifestyle.
Location
State FL
County Polk
Community Traditions Ph 02
Zoning RESIDENTIA
Rooms
Other Rooms Bonus Room, Family Room, Formal Living Room Separate, Great Room, Inside Utility
Interior
Interior Features Attic Fan, Built-in Features, Cathedral Ceiling(s), Ceiling Fans(s), Eat-in Kitchen, High Ceilings, Kitchen/Family Room Combo, Living Room/Dining Room Combo, Open Floorplan, Solid Wood Cabinets, Split Bedroom, Vaulted Ceiling(s), Walk-In Closet(s)
Heating Central
Cooling Central Air
Flooring Ceramic Tile, Laminate
Fireplace false
Appliance Dishwasher, Dryer, Electric Water Heater, Microwave, Range, Refrigerator, Washer
Laundry Inside
Exterior
Exterior Feature Irrigation System, Lighting, Rain Gutters, Sprinkler Metered
Parking Features Garage Door Opener
Garage Spaces 2.0
Community Features Boat Ramp, Deed Restrictions, Fishing, Fitness Center, Gated, No Truck/RV/Motorcycle Parking, Pool, Special Community Restrictions, Tennis Courts, Water Access, Waterfront
Utilities Available BB/HS Internet Available, Cable Connected, Electricity Connected, Sprinkler Meter, Street Lights
Amenities Available Basketball Court, Boat Slip, Dock, Fitness Center, Gated, Maintenance, Recreation Facilities, Security, Tennis Court(s)
Water Access 1
Water Access Desc Lake
Roof Type Shingle
Porch Front Porch
Attached Garage true
Garage true
Private Pool No
Building
Lot Description Level, Sidewalk, Paved
Entry Level One
Foundation Slab
Lot Size Range 0 to less than 1/4
Builder Name Lennar
Sewer Public Sewer
Water Public
Architectural Style Custom
Structure Type Block,Stucco
New Construction false
Construction Status Inspections
Schools
Elementary Schools Chain O Lakes Elem
Middle Schools Mclaughlin Middle
High Schools Lake Region High
Others
Pets Allowed Breed Restrictions, Yes
HOA Fee Include Cable TV,Maintenance Structure,Maintenance Grounds,Management,Recreational Facilities,Trash
Senior Community Yes
Ownership Fee Simple
Monthly Total Fees $397
Acceptable Financing Cash, Conventional, FHA, VA Loan
Membership Fee Required Required
Listing Terms Cash, Conventional, FHA, VA Loan
Special Listing Condition None
Read Less
Want to know what your home might be worth? Contact us for a FREE valuation!

Our team is ready to help you sell your home for the highest possible price ASAP

© 2025 My Florida Regional MLS DBA Stellar MLS. All Rights Reserved.
Bought with THE K TEAM REAL ESTATE SERVICES LLC





