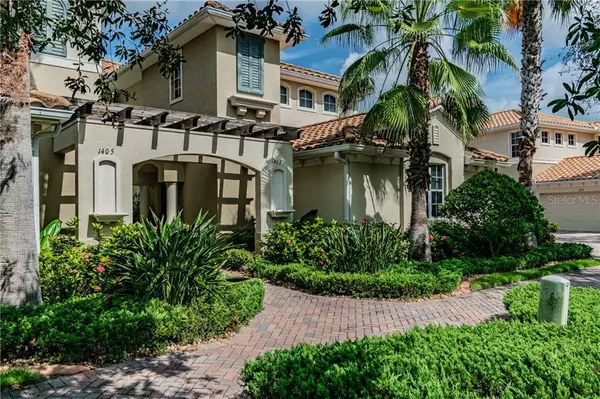$315,000
$319,000
1.3%For more information regarding the value of a property, please contact us for a free consultation.
1403 EMERALD DUNES DR #31 Sun City Center, FL 33573
3 Beds
2 Baths
2,482 SqFt
Key Details
Sold Price $315,000
Property Type Condo
Sub Type Condominium
Listing Status Sold
Purchase Type For Sale
Square Footage 2,482 sqft
Price per Sqft $126
Subdivision Toscana Ii At Renaissance A Co
MLS Listing ID T3263407
Sold Date 04/16/21
Bedrooms 3
Full Baths 2
Condo Fees $540
Construction Status Inspections
HOA Fees $25/ann
HOA Y/N Yes
Year Built 2006
Annual Tax Amount $5,522
Property Description
Carefree living awaits you in this beautiful and spacious 3-bedroom/2-bath plus den Tavernelle condo situated in Renaissance, Sun City Center's premier 55+ community. With neutral colors throughout, the high ceilings, wonderful natural light, and the open floor plan welcome you inside this well-designed home. Double sliding doors open to a screened veranda with tranquil golf views surrounded by lush, tropical landscaping lending just the right amount of privacy for entertaining or cozy evenings at home. The kitchen is open to the living room, dining room and breakfast area and has that beautiful golf course view and a corner water view visible from the main living areas. This is a wonderful and spacious floor plan but the ample storage throughout will surprise you! Enjoy the abundant amenities at Sun City Center, including pools and clubs as well as the convenient proximity to airports, world-class shopping, dining, entertaining, and award-winning sand beaches. This lovingly maintained home is a real gem and it is being sold furnished and with a golf cart too!
Location
State FL
County Hillsborough
Community Toscana Ii At Renaissance A Co
Zoning PD-MU
Rooms
Other Rooms Den/Library/Office, Inside Utility
Interior
Interior Features Ceiling Fans(s), Elevator, Living Room/Dining Room Combo, Open Floorplan, Solid Wood Cabinets, Stone Counters, Walk-In Closet(s)
Heating Central, Electric, Natural Gas
Cooling Central Air
Flooring Carpet, Tile
Furnishings Furnished
Fireplace false
Appliance Dishwasher, Disposal, Dryer, Gas Water Heater, Microwave, Range, Refrigerator, Washer
Laundry Laundry Room
Exterior
Exterior Feature Sliding Doors
Parking Features Garage Door Opener
Garage Spaces 2.0
Community Features Deed Restrictions, Fitness Center, Gated, Golf Carts OK, Golf, Pool, Special Community Restrictions, Tennis Courts
Utilities Available Cable Connected, Electricity Connected, Natural Gas Connected, Phone Available, Sewer Connected, Water Connected
Amenities Available Clubhouse, Elevator(s), Fitness Center, Pool, Recreation Facilities, Shuffleboard Court, Spa/Hot Tub, Tennis Court(s)
View Golf Course
Roof Type Tile
Attached Garage true
Garage true
Private Pool No
Building
Lot Description On Golf Course
Story 2
Entry Level Two
Foundation Slab
Lot Size Range Non-Applicable
Sewer Public Sewer
Water Public
Structure Type Block,Stucco
New Construction false
Construction Status Inspections
Others
Pets Allowed Number Limit
HOA Fee Include Pool,Maintenance Structure,Maintenance Grounds,Management,Pest Control,Pool,Recreational Facilities
Senior Community Yes
Pet Size Extra Large (101+ Lbs.)
Ownership Condominium
Monthly Total Fees $792
Acceptable Financing Cash, Conventional
Membership Fee Required Required
Listing Terms Cash, Conventional
Num of Pet 2
Special Listing Condition None
Read Less
Want to know what your home might be worth? Contact us for a FREE valuation!

Our team is ready to help you sell your home for the highest possible price ASAP

© 2025 My Florida Regional MLS DBA Stellar MLS. All Rights Reserved.
Bought with KELLER WILLIAMS REALTY S.SHORE





