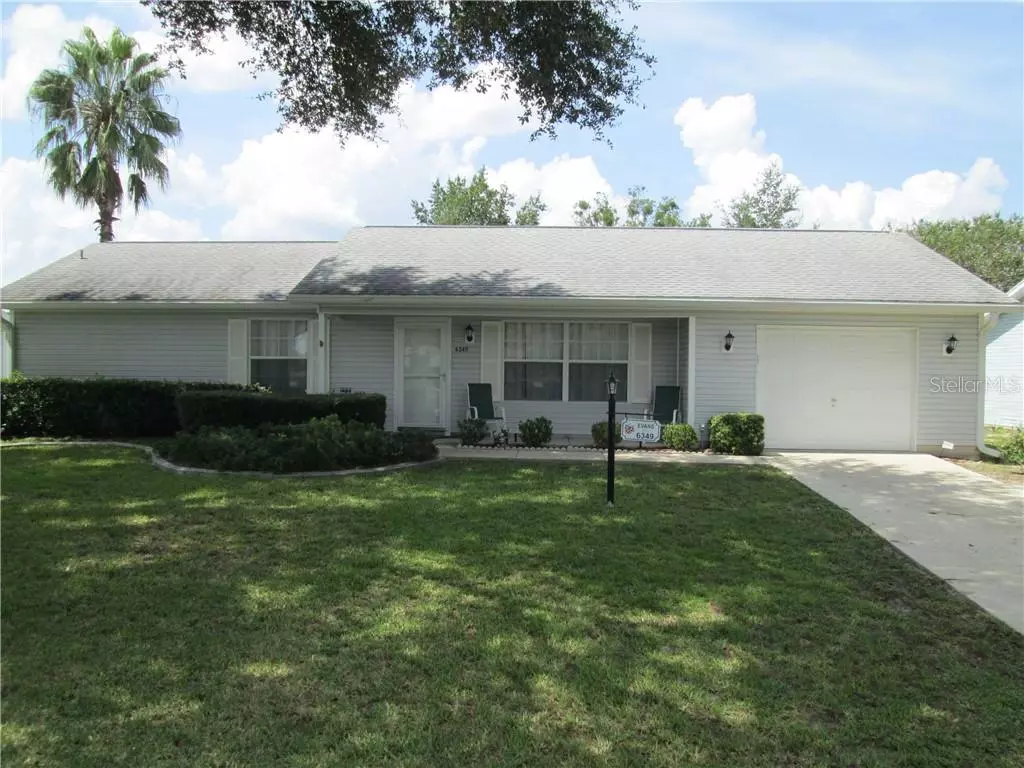$137,000
$139,900
2.1%For more information regarding the value of a property, please contact us for a free consultation.
6349 SW 84TH PLACE RD Ocala, FL 34476
2 Beds
2 Baths
1,203 SqFt
Key Details
Sold Price $137,000
Property Type Single Family Home
Sub Type Single Family Residence
Listing Status Sold
Purchase Type For Sale
Square Footage 1,203 sqft
Price per Sqft $113
Subdivision Marion Landing
MLS Listing ID OM608398
Sold Date 11/10/20
Bedrooms 2
Full Baths 2
Construction Status Financing,Inspections
HOA Fees $127/mo
HOA Y/N Yes
Year Built 1993
Annual Tax Amount $937
Lot Size 7,405 Sqft
Acres 0.17
Lot Dimensions 75x100
Property Description
Welcome to this well maintained 2 bedroom 2 bath home nestled in beautiful Marion Landing! This home as been well taken care of, as you will see. When you enter the home, you will notice the welcoming covered front porch, vaulted ceilings in the large living room and dining room which both have ceiling fans and plenty of windows that make the home light and bright. The kitchen with its tiled floor has lots of cabinets for storage and comes with all appliances and newer garbage disposal. The inside laundry room also has room for your home office and has attached cabinet. The newer pedestal washer and dryer stay with the home. The master suite has a large walk in closet, recently updated master bath with step in shower and granite sink. The guest bathroom has been updated with large custom cabinets and granite counter top and custom built linen closet. The newly renovated Florida room will provide relaxed enjoyment with its new insulated ceiling, acrylic windows, and ceiling fans. There is a pass through window from the kitchen to the Florida room. The garage boasts a work bench and new hot water heater. Extra large driveway for parking, new roof in spring 2017!!! This home is a must see
Location
State FL
County Marion
Community Marion Landing
Zoning R4
Rooms
Other Rooms Florida Room, Inside Utility
Interior
Interior Features Ceiling Fans(s), Vaulted Ceiling(s), Walk-In Closet(s), Window Treatments
Heating Heat Pump
Cooling Central Air
Flooring Carpet, Tile, Vinyl
Fireplace false
Appliance Dishwasher, Disposal, Dryer, Electric Water Heater, Microwave, Range, Refrigerator, Washer
Laundry Inside, Laundry Room
Exterior
Exterior Feature Irrigation System, Lighting, Rain Gutters, Sliding Doors
Parking Features Garage Door Opener
Garage Spaces 1.0
Community Features Deed Restrictions, Fitness Center, Golf Carts OK, Pool, Tennis Courts
Utilities Available Cable Available, Electricity Connected, Sewer Connected, Underground Utilities, Water Connected
Amenities Available Clubhouse, Fence Restrictions, Fitness Center, Pool, Shuffleboard Court, Tennis Court(s)
Roof Type Shingle
Porch Enclosed, Rear Porch
Attached Garage true
Garage true
Private Pool No
Building
Story 1
Entry Level One
Foundation Slab
Lot Size Range 0 to less than 1/4
Sewer Public Sewer
Water Public
Structure Type Vinyl Siding
New Construction false
Construction Status Financing,Inspections
Others
Pets Allowed Number Limit
HOA Fee Include Common Area Taxes,Pool,Pool,Recreational Facilities,Sewer,Trash,Water
Senior Community Yes
Ownership Fee Simple
Monthly Total Fees $127
Acceptable Financing Cash, Conventional, FHA, VA Loan
Membership Fee Required Required
Listing Terms Cash, Conventional, FHA, VA Loan
Num of Pet 2
Special Listing Condition None
Read Less
Want to know what your home might be worth? Contact us for a FREE valuation!

Our team is ready to help you sell your home for the highest possible price ASAP

© 2025 My Florida Regional MLS DBA Stellar MLS. All Rights Reserved.
Bought with EXP REALTY LLC





