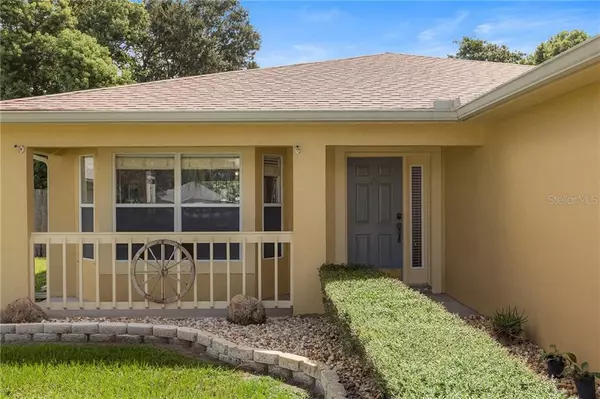$245,000
$239,500
2.3%For more information regarding the value of a property, please contact us for a free consultation.
2438 PINE CHASE CIR Saint Cloud, FL 34769
3 Beds
2 Baths
1,482 SqFt
Key Details
Sold Price $245,000
Property Type Single Family Home
Sub Type Single Family Residence
Listing Status Sold
Purchase Type For Sale
Square Footage 1,482 sqft
Price per Sqft $165
Subdivision Pine Chase Estates
MLS Listing ID S5039181
Sold Date 10/06/20
Bedrooms 3
Full Baths 2
Construction Status Inspections
HOA Fees $19/ann
HOA Y/N Yes
Year Built 2000
Annual Tax Amount $668
Lot Size 9,583 Sqft
Acres 0.22
Property Description
Welcome to the small town of St. Cloud Florida where this lovely 3-bedroom calls home. The quaint front porch offers a great space to enjoy your favorite morning beverage and hear the birds sing. As you enter the home, you are welcomed with a large family room combined with the bright open kitchen, lots of counter space and all new appliances. While washing your dishes or entertaining your guests, you have wonderful views of your backyard with no rear neighbors. The backyard is fenced, and set up for entertaining with a pergola and fire pit. If you need storage, enjoy the 20 x 12 shed which includes electricity and an 8 x 8 add on. Features this home benefits from include new carpet in the owner's suite and bedroom 3, new exterior paint in 2020, new stainless steel appliances in 2020, new roof in 2019, and new AC in 2017. Centrally located in St. Cloud, this home is close to local shops, local eats, Florida's Turnpike and Downtown St. Cloud.
Location
State FL
County Osceola
Community Pine Chase Estates
Zoning SR1A
Rooms
Other Rooms Attic
Interior
Interior Features Ceiling Fans(s), Vaulted Ceiling(s), Walk-In Closet(s)
Heating Central
Cooling Central Air
Flooring Carpet, Ceramic Tile, Wood
Fireplace false
Appliance Dishwasher, Dryer, Microwave, Range, Refrigerator, Washer
Exterior
Exterior Feature Rain Gutters
Garage Spaces 2.0
Utilities Available BB/HS Internet Available, Cable Available, Public
Roof Type Shingle
Porch Deck, Patio, Porch
Attached Garage true
Garage true
Private Pool No
Building
Lot Description City Limits, Paved
Entry Level One
Foundation Slab
Lot Size Range 0 to less than 1/4
Sewer Public Sewer
Water Public
Structure Type Block,Stucco
New Construction false
Construction Status Inspections
Schools
Elementary Schools Neptune Elementary
Middle Schools St. Cloud Middle (6-8)
High Schools St. Cloud High School
Others
Pets Allowed Yes
Senior Community No
Ownership Fee Simple
Monthly Total Fees $19
Acceptable Financing Cash, Conventional, FHA, VA Loan
Membership Fee Required Required
Listing Terms Cash, Conventional, FHA, VA Loan
Special Listing Condition None
Read Less
Want to know what your home might be worth? Contact us for a FREE valuation!

Our team is ready to help you sell your home for the highest possible price ASAP

© 2024 My Florida Regional MLS DBA Stellar MLS. All Rights Reserved.
Bought with CASA BELLA REAL ESTATE GROUP LLC





