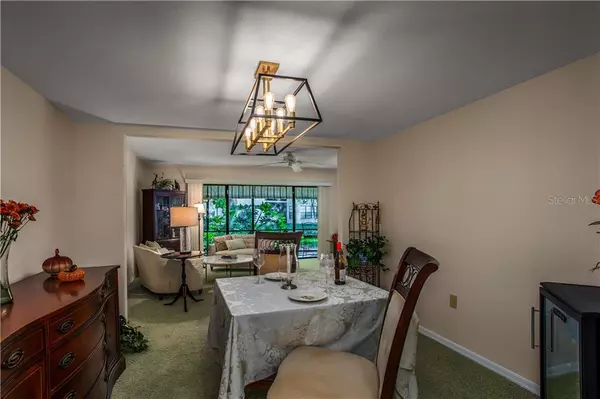$296,000
$308,000
3.9%For more information regarding the value of a property, please contact us for a free consultation.
2450 HERON TER #D104 Clearwater, FL 33762
3 Beds
3 Baths
1,720 SqFt
Key Details
Sold Price $296,000
Property Type Condo
Sub Type Condominium
Listing Status Sold
Purchase Type For Sale
Square Footage 1,720 sqft
Price per Sqft $172
Subdivision Bordeaux Village
MLS Listing ID U8105636
Sold Date 04/15/21
Bedrooms 3
Full Baths 3
Condo Fees $400
Construction Status Inspections
HOA Y/N No
Year Built 1980
Annual Tax Amount $1,700
Property Description
Located in the country club community of Feather Sound. Rarely available 3 bedrooms 3 baths +den corner unit condo with oversized screened in patio. Beautiful granite countertops, stainless appliances and newer cabinets in the kitchen. The great room features a lovely waterfront view with nature abound. A bonus room also adjoins the oversized wrap around patio that is the largest in the Bordeaux Village community. The 3rd bedroom has a full sized murphy bed that conveys with the home. All of this is on the first floor with a full sized bath. The second floor has the master bedroom with 2 closets as well as a dual vanities in the master bath, separate walk-in shower and separate bath tub with shower. The 2nd bedroom also has a full bathroom in the suite. Completing the second floor is a full sized washer and dryer in the laundry closet. Townhome home comes with a covered parking space and oversized storage area with plenty of additional parking spaces. New roof in 2019 new air conditioner and new electrical panel in 2020. Feather Sound Dr is 3 miles around so you will see joggers all hours of the day and night! Minutes to Publix, exercise center, medical center and fine dining as well as happening downtown St. Pete, Tampa, 2 airports and the beaches. Right in the middle of everything with the small town feel!
Location
State FL
County Pinellas
Community Bordeaux Village
Zoning RES
Rooms
Other Rooms Den/Library/Office, Inside Utility
Interior
Interior Features Ceiling Fans(s), Living Room/Dining Room Combo, Open Floorplan, Stone Counters, Window Treatments
Heating Electric
Cooling Central Air
Flooring Carpet, Ceramic Tile, Tile
Furnishings Unfurnished
Fireplace false
Appliance Dishwasher, Disposal, Dryer, Electric Water Heater, Microwave, Range, Range Hood, Refrigerator, Washer
Laundry Inside, Laundry Closet, Upper Level
Exterior
Exterior Feature Awning(s), Lighting, Sidewalk, Sliding Doors
Parking Features Assigned, Covered, Guest
Community Features Golf, Park, Playground, Sidewalks
Utilities Available BB/HS Internet Available, Cable Connected, Electricity Connected, Fire Hydrant, Sewer Connected, Street Lights, Underground Utilities
View Y/N 1
Roof Type Shingle
Porch Covered, Enclosed, Patio, Screened
Garage false
Private Pool No
Building
Lot Description Corner Lot, Flood Insurance Required, In County, Near Golf Course, Near Public Transit, Sidewalk, Paved, Private, Unincorporated
Story 2
Entry Level Two
Foundation Slab
Lot Size Range Non-Applicable
Sewer Public Sewer
Water Public
Architectural Style French Provincial
Structure Type Block,Concrete,Stucco
New Construction false
Construction Status Inspections
Others
Pets Allowed Size Limit
HOA Fee Include Common Area Taxes,Escrow Reserves Fund,Maintenance Grounds,Sewer,Trash,Water
Senior Community No
Pet Size Small (16-35 Lbs.)
Ownership Condominium
Monthly Total Fees $400
Acceptable Financing Cash, Conventional
Membership Fee Required None
Listing Terms Cash, Conventional
Num of Pet 2
Special Listing Condition None
Read Less
Want to know what your home might be worth? Contact us for a FREE valuation!

Our team is ready to help you sell your home for the highest possible price ASAP

© 2025 My Florida Regional MLS DBA Stellar MLS. All Rights Reserved.
Bought with RE/MAX REALTY UNLIMITED





