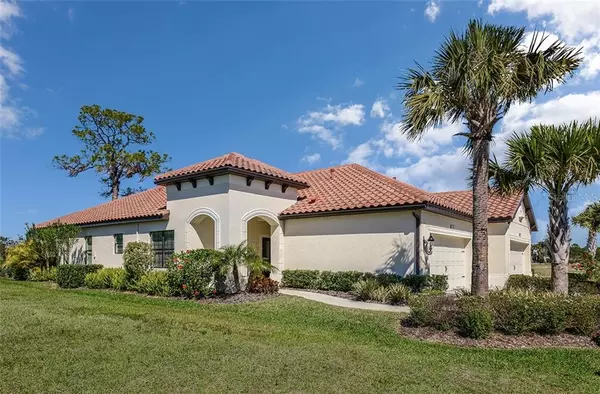$305,488
$329,990
7.4%For more information regarding the value of a property, please contact us for a free consultation.
243 CARLINO DR North Venice, FL 34275
2 Beds
2 Baths
1,434 SqFt
Key Details
Sold Price $305,488
Property Type Single Family Home
Sub Type Villa
Listing Status Sold
Purchase Type For Sale
Square Footage 1,434 sqft
Price per Sqft $213
Subdivision Milano
MLS Listing ID A4464431
Sold Date 06/30/20
Bedrooms 2
Full Baths 2
Construction Status Financing
HOA Fees $142/mo
HOA Y/N Yes
Year Built 2015
Annual Tax Amount $3,701
Lot Size 3,920 Sqft
Acres 0.09
Property Description
Milano is a resort-style community in North Venice. This Tuscan styled neighborhood focuses on an active lifestyle with many activities for homeowners. Nestled in an ideal location, close to the beaches, downtown Venice and I-75. Residents can enjoy time at Club Milano's Pavilion, pool, spa, fire pit, dog park, pickle ball and bocce courts. This Crystal Sand model features 2 Bedrooms, 2 baths, 2-Car Garage, beautiful tile floors, fantastic kitchen with Quartz counters. Fully furnished & decorated model with Screened Extended Lanai.
Location
State FL
County Sarasota
Community Milano
Zoning RMF-1
Rooms
Other Rooms Great Room, Inside Utility
Interior
Interior Features Ceiling Fans(s), Coffered Ceiling(s), Crown Molding, Kitchen/Family Room Combo, Open Floorplan, Tray Ceiling(s), Walk-In Closet(s)
Heating Central
Cooling Central Air
Flooring Carpet, Tile
Furnishings Furnished
Fireplace false
Appliance Dishwasher, Disposal, Dryer, Gas Water Heater, Microwave, Range, Refrigerator
Laundry Inside
Exterior
Exterior Feature Irrigation System, Sliding Doors
Garage Spaces 2.0
Community Features Deed Restrictions, Gated, Golf Carts OK, Irrigation-Reclaimed Water, No Truck/RV/Motorcycle Parking, Pool, Sidewalks
Utilities Available Cable Connected, Electricity Connected, Natural Gas Connected, Public, Sprinkler Recycled, Underground Utilities, Water Connected
Amenities Available Clubhouse, Fence Restrictions, Gated, Pickleball Court(s), Pool
View Y/N 1
View Park/Greenbelt
Roof Type Tile
Porch Screened
Attached Garage true
Garage true
Private Pool No
Building
Lot Description Sidewalk, Paved
Entry Level One
Foundation Slab
Lot Size Range Up to 10,889 Sq. Ft.
Builder Name Neal Communities
Sewer Public Sewer
Water Public
Architectural Style Spanish/Mediterranean
Structure Type Block
New Construction true
Construction Status Financing
Schools
Elementary Schools Laurel Nokomis Elementary
Middle Schools Laurel Nokomis Middle
High Schools Venice Senior High
Others
Pets Allowed Yes
HOA Fee Include Pool,Maintenance Structure,Maintenance Grounds,Management
Senior Community No
Ownership Fee Simple
Monthly Total Fees $142
Acceptable Financing Cash, Conventional, FHA, VA Loan
Membership Fee Required Required
Listing Terms Cash, Conventional, FHA, VA Loan
Special Listing Condition None
Read Less
Want to know what your home might be worth? Contact us for a FREE valuation!

Our team is ready to help you sell your home for the highest possible price ASAP

© 2024 My Florida Regional MLS DBA Stellar MLS. All Rights Reserved.
Bought with MICHAEL SAUNDERS & COMPANY





