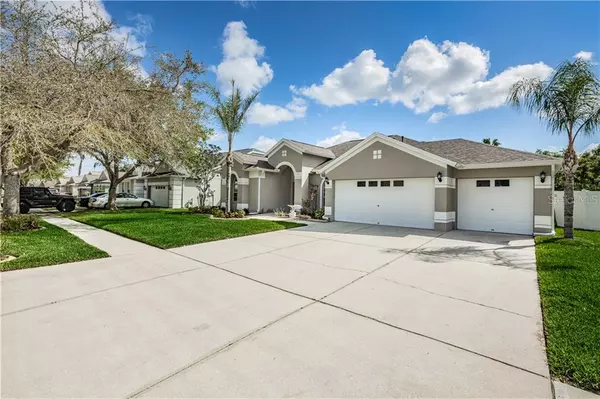$362,000
$359,000
0.8%For more information regarding the value of a property, please contact us for a free consultation.
9622 GREENBANK DR Riverview, FL 33569
4 Beds
3 Baths
2,185 SqFt
Key Details
Sold Price $362,000
Property Type Single Family Home
Sub Type Single Family Residence
Listing Status Sold
Purchase Type For Sale
Square Footage 2,185 sqft
Price per Sqft $165
Subdivision Riverglen Unit 5 Ph 2
MLS Listing ID T3233147
Sold Date 06/04/20
Bedrooms 4
Full Baths 3
Construction Status Appraisal,Financing,Inspections
HOA Fees $28/qua
HOA Y/N Yes
Year Built 2001
Annual Tax Amount $3,193
Lot Size 0.600 Acres
Acres 0.6
Lot Dimensions 80x148
Property Description
Absolutely stunning 4BD/3BA Pool home in the established, gated community of Riverglen! New landscaping outside invites you in to reveal this home has been fully updated featuring beautiful wood-look, vinyl plank flooring, fresh, crisp paint throughout, and upgraded lighting, hardware, and fans. Upon entering, you will find the open Formal Dining Room and Formal Living Room with sliders to the lanai. To the left, you will enter the Master Bedroom with a gorgeous view and access to the backyard. The Master Bath includes dual sink stone vanity, garden tub, stand-up shower, and 2 walk-in closets. To the right, you will find yourself in the wide open Kitchen and Family room with sliders to the lanai, perfect for entertaining! The Kitchen features all new stainless appliances and beautiful, new cabinetry with stone counters and backsplash. The 3 additional bedrooms are towards the back with a jack-n-jill bathroom between 2 of the bedrooms. The third bedroom includes sliders to the lanai. With 5 access points to the screened in pool & spa, your oasis awaits! Only fenced down the sides for privacy, you are left with a striking view of the backyard that borders conservation land. Whether you enjoy your coffee in the morning or evening, your retreat awaits! Contact me to schedule a showing as this beauty will not last long!
Location
State FL
County Hillsborough
Community Riverglen Unit 5 Ph 2
Zoning PD
Rooms
Other Rooms Formal Dining Room Separate, Formal Living Room Separate
Interior
Interior Features Ceiling Fans(s), Eat-in Kitchen, High Ceilings, Kitchen/Family Room Combo, Split Bedroom, Thermostat, Walk-In Closet(s)
Heating Central, Natural Gas
Cooling Central Air
Flooring Vinyl
Fireplace false
Appliance Dishwasher, Gas Water Heater, Microwave, Range, Refrigerator
Laundry Inside, Laundry Room
Exterior
Exterior Feature Irrigation System, Rain Gutters, Sidewalk
Garage Spaces 3.0
Pool Gunite, In Ground
Community Features Deed Restrictions, Gated, Playground, Tennis Courts
Utilities Available Cable Available, Cable Connected, Electricity Available, Electricity Connected, Natural Gas Connected, Public
View Pool, Trees/Woods
Roof Type Shingle
Porch Rear Porch, Screened
Attached Garage true
Garage true
Private Pool Yes
Building
Lot Description Conservation Area, FloodZone, In County, Sidewalk
Story 1
Entry Level One
Foundation Slab
Lot Size Range 1/2 Acre to 1 Acre
Sewer Public Sewer
Water Public
Architectural Style Contemporary
Structure Type Block,Stucco
New Construction false
Construction Status Appraisal,Financing,Inspections
Others
Pets Allowed Yes
Senior Community No
Ownership Fee Simple
Monthly Total Fees $85
Acceptable Financing Cash, Conventional, FHA, VA Loan
Membership Fee Required Required
Listing Terms Cash, Conventional, FHA, VA Loan
Special Listing Condition None
Read Less
Want to know what your home might be worth? Contact us for a FREE valuation!

Our team is ready to help you sell your home for the highest possible price ASAP

© 2025 My Florida Regional MLS DBA Stellar MLS. All Rights Reserved.
Bought with RE/MAX REALTY UNLIMITED





