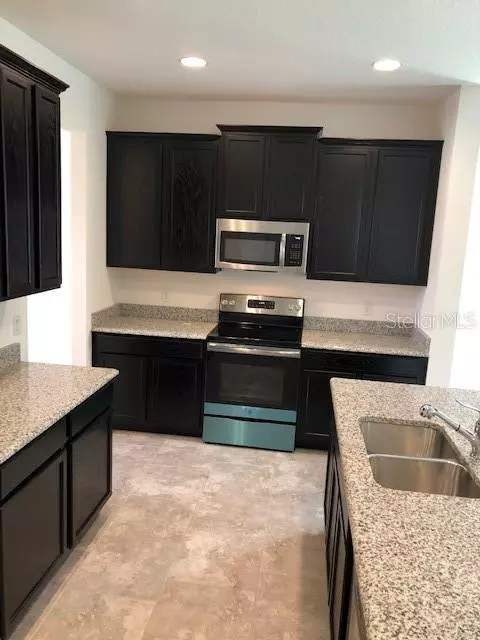$285,347
$285,347
For more information regarding the value of a property, please contact us for a free consultation.
3200 WAUSEON DR Saint Cloud, FL 34772
3 Beds
2 Baths
1,704 SqFt
Key Details
Sold Price $285,347
Property Type Single Family Home
Sub Type Single Family Residence
Listing Status Sold
Purchase Type For Sale
Square Footage 1,704 sqft
Price per Sqft $167
Subdivision Hanover Lakes Ph 2
MLS Listing ID O5853240
Sold Date 08/24/20
Bedrooms 3
Full Baths 2
Construction Status Financing
HOA Fees $89/ann
HOA Y/N Yes
Year Built 2020
Annual Tax Amount $1,110
Lot Size 5,662 Sqft
Acres 0.13
Property Description
This beautiful one-story three-bedroom, two-bath home is 1,704 square feet (ac living) of family-friendly space. Upon entering, you'll immediately notice the formal dining room located adjacent to the kitchen, perfect for getting meals to the table with ease. In addition, the entire family will cherish “family night” in the enormous family room which overlooks a relaxing, rear-covered lanai. The master bedroom exudes privacy, with its private bath, double sinks and expansive walk-in closet. You'll need to see this new home in person to truly appreciate openness, flexibility, and comfort.
Location
State FL
County Osceola
Community Hanover Lakes Ph 2
Zoning RES
Rooms
Other Rooms Inside Utility
Interior
Interior Features Kitchen/Family Room Combo, Walk-In Closet(s)
Heating Central, Electric
Cooling Central Air
Flooring Carpet, Ceramic Tile
Fireplace false
Appliance Dishwasher, Microwave, Range
Laundry Inside, Laundry Room
Exterior
Exterior Feature Irrigation System
Parking Features Driveway
Garage Spaces 2.0
Community Features Irrigation-Reclaimed Water, Pool, Sidewalks, Water Access, Waterfront
Utilities Available Public
Amenities Available Fence Restrictions, Pool, Private Boat Ramp, Vehicle Restrictions
View Y/N 1
Water Access 1
Water Access Desc Lake - Chain of Lakes
Roof Type Shingle
Porch Covered, Rear Porch
Attached Garage true
Garage true
Private Pool No
Building
Entry Level One
Foundation Slab
Lot Size Range Up to 10,889 Sq. Ft.
Builder Name Hanover Family Builders
Sewer Public Sewer
Water Public
Architectural Style Contemporary
Structure Type Block,Stucco
New Construction true
Construction Status Financing
Schools
Elementary Schools Hickory Tree Elem
Middle Schools Harmony Middle
High Schools Harmony High
Others
Pets Allowed Yes
HOA Fee Include Pool
Senior Community No
Ownership Fee Simple
Monthly Total Fees $89
Acceptable Financing Cash, Conventional, FHA, USDA Loan, VA Loan
Membership Fee Required Required
Listing Terms Cash, Conventional, FHA, USDA Loan, VA Loan
Special Listing Condition None
Read Less
Want to know what your home might be worth? Contact us for a FREE valuation!

Our team is ready to help you sell your home for the highest possible price ASAP

© 2025 My Florida Regional MLS DBA Stellar MLS. All Rights Reserved.
Bought with LA ROSA REALTY, LLC





