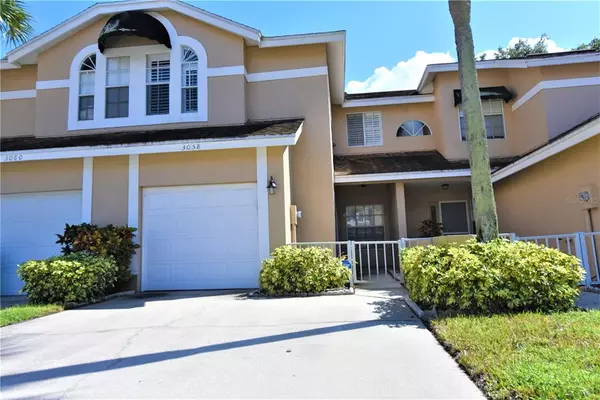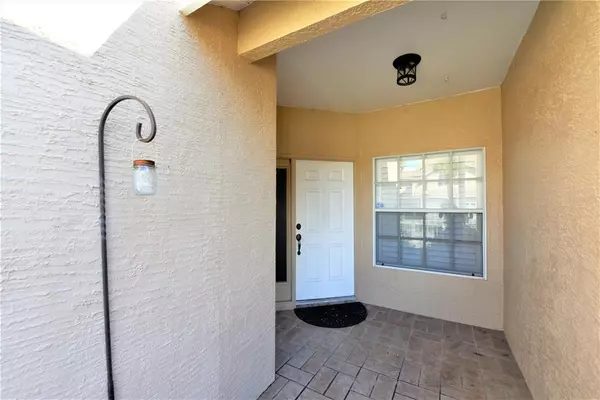$310,000
$319,000
2.8%For more information regarding the value of a property, please contact us for a free consultation.
3058 BRANCH DR Clearwater, FL 33760
3 Beds
3 Baths
1,450 SqFt
Key Details
Sold Price $310,000
Property Type Townhouse
Sub Type Townhouse
Listing Status Sold
Purchase Type For Sale
Square Footage 1,450 sqft
Price per Sqft $213
Subdivision Overlook
MLS Listing ID U8140052
Sold Date 12/15/21
Bedrooms 3
Full Baths 2
Half Baths 1
Construction Status Appraisal,Financing,Inspections
HOA Fees $425/mo
HOA Y/N Yes
Year Built 1992
Annual Tax Amount $3,605
Lot Size 2,178 Sqft
Acres 0.05
Property Description
Come and see this gorgeous townhome in Pinellas County, fully upgraded, very spacious 1450 Sq. Ft 3 bedrooms 2 and a half bathrooms and one over-sized garage with tandem parking driveway.
This great complex is completely tucked away in a beautiful residential area on a lake and near the intracoastal water.
You will not need to do anything inside, just bring your toothbrush and enjoy your coffee on either of the two enclosed lanais, all bathrooms have been updated, as well as the kitchen, appliances and floors. This community comes with a lake front common pool with beautiful views and it is literally close to everything.
In two minutes you could hop on US-19 and go anywhere you desire, it is located 23 minutes to TPA INT, 24 minutes to Downtown St Petersburg, 23 minutes to Clearwater Beach, 19 minutes to Belleair Beach.
The 3 bedrooms are upstairs, a large separate Master bedroom and large master bath with a private screened in balcony will definitely make you happy.
Bathrooms, kitchen, floors have been remodeled!
Downstairs, the remodeled kitchen is open to the large living room with a nice fireplace, also a nice dinette space right in the kitchen,
Then this property comes with an over-sized 1 car garage for your toys and car.
Location
State FL
County Pinellas
Community Overlook
Interior
Interior Features Ceiling Fans(s), High Ceilings, Kitchen/Family Room Combo, Dormitorio Principal Arriba, Open Floorplan, Split Bedroom, Thermostat, Walk-In Closet(s), Window Treatments
Heating Central, Electric
Cooling Central Air
Flooring Carpet, Ceramic Tile, Laminate
Fireplaces Type Living Room, Wood Burning
Furnishings Negotiable
Fireplace true
Appliance Dishwasher, Dryer, Electric Water Heater, Range, Refrigerator, Washer
Laundry Corridor Access, Inside, Laundry Closet
Exterior
Exterior Feature Balcony, French Doors, Sliding Doors
Parking Features Assigned, Driveway, Guest, Tandem
Garage Spaces 1.0
Community Features Pool
Utilities Available Cable Available, Electricity Available, Electricity Connected, Public, Sewer Available, Sewer Connected, Water Available, Water Connected
Amenities Available Pool
View Garden
Roof Type Shingle
Porch Covered, Front Porch, Patio, Porch, Rear Porch, Screened
Attached Garage true
Garage true
Private Pool No
Building
Lot Description FloodZone
Story 2
Entry Level Two
Foundation Slab
Lot Size Range 0 to less than 1/4
Sewer Public Sewer
Water Public
Architectural Style Contemporary
Structure Type Stucco,Wood Frame
New Construction false
Construction Status Appraisal,Financing,Inspections
Schools
Elementary Schools Frontier Elementary-Pn
Middle Schools Oak Grove Middle-Pn
High Schools Pinellas Park High-Pn
Others
Pets Allowed Yes
HOA Fee Include Pool,Escrow Reserves Fund,Insurance,Maintenance Grounds,Pest Control,Sewer,Trash,Water
Senior Community No
Pet Size Medium (36-60 Lbs.)
Ownership Fee Simple
Monthly Total Fees $466
Acceptable Financing Cash, Conventional, FHA, VA Loan
Membership Fee Required Required
Listing Terms Cash, Conventional, FHA, VA Loan
Num of Pet 2
Special Listing Condition None
Read Less
Want to know what your home might be worth? Contact us for a FREE valuation!

Our team is ready to help you sell your home for the highest possible price ASAP

© 2025 My Florida Regional MLS DBA Stellar MLS. All Rights Reserved.
Bought with LUXURY & BEACH REALTY INC





