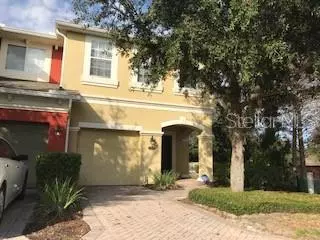$242,500
$242,500
For more information regarding the value of a property, please contact us for a free consultation.
5312 MOUNT VEEDER WAY Oviedo, FL 32765
3 Beds
3 Baths
1,863 SqFt
Key Details
Sold Price $242,500
Property Type Townhouse
Sub Type Townhouse
Listing Status Sold
Purchase Type For Sale
Square Footage 1,863 sqft
Price per Sqft $130
Subdivision Provenance
MLS Listing ID O5834118
Sold Date 03/11/20
Bedrooms 3
Full Baths 2
Half Baths 1
Construction Status Financing,Inspections
HOA Fees $214/mo
HOA Y/N Yes
Year Built 2007
Annual Tax Amount $2,820
Lot Size 1,742 Sqft
Acres 0.04
Property Description
A great place to call home with this easy maintenance living, former model town home. Rarely does an end unit with additional windows become available in this community. It is situated in a much smaller section of a larger community next to the Seminole Trail and only minutes to the 417 and UCF. The downstairs is all tiled and accommodates the living, dining and kitchen with it's center island area along with a guest bath and large storage closet. Enjoy the outdoors on your covered lanai overlooking the greenbelt area and walking trail. Upstairs includes an over sized master suite with walk in closet and spacious master bath with separate shower, roman tub and double sink vanity. There are 2 bedrooms at the other end with a bonus room in the middle. Washer and dryer are located on the second floor for your convenience.
Location
State FL
County Seminole
Community Provenance
Zoning PUD
Interior
Interior Features Ceiling Fans(s), High Ceilings, Living Room/Dining Room Combo, Solid Surface Counters, Thermostat, Walk-In Closet(s), Window Treatments
Heating Central, Electric
Cooling Central Air
Flooring Carpet, Ceramic Tile, Tile
Furnishings Unfurnished
Fireplace false
Appliance Dishwasher, Disposal, Dryer, Electric Water Heater, Microwave, Range, Refrigerator, Washer
Laundry Inside, Laundry Closet
Exterior
Exterior Feature Fence, Irrigation System, Lighting, Rain Gutters, Sidewalk, Sliding Doors
Parking Features Garage Door Opener, Guest, On Street
Garage Spaces 1.0
Community Features Gated, Sidewalks
Utilities Available BB/HS Internet Available, Cable Available, Sewer Connected, Street Lights
View Trees/Woods
Roof Type Shingle
Porch Covered, Front Porch, Patio, Rear Porch
Attached Garage true
Garage true
Private Pool No
Building
Lot Description Corner Lot
Story 2
Entry Level Two
Foundation Slab
Lot Size Range Up to 10,889 Sq. Ft.
Sewer Public Sewer
Water Public
Architectural Style Courtyard
Structure Type Block,Stucco,Wood Frame
New Construction false
Construction Status Financing,Inspections
Schools
Elementary Schools Evans Elementary
Middle Schools Tuskawilla Middle
High Schools Lake Howell High
Others
Pets Allowed Breed Restrictions
HOA Fee Include Escrow Reserves Fund,Maintenance Grounds
Senior Community No
Ownership Fee Simple
Monthly Total Fees $214
Membership Fee Required Required
Special Listing Condition None
Read Less
Want to know what your home might be worth? Contact us for a FREE valuation!

Our team is ready to help you sell your home for the highest possible price ASAP

© 2025 My Florida Regional MLS DBA Stellar MLS. All Rights Reserved.
Bought with FLORIDA REALTY INVESTMENTS





