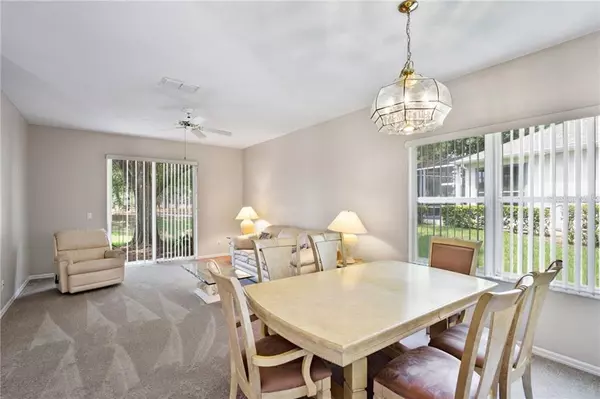$229,000
$229,000
For more information regarding the value of a property, please contact us for a free consultation.
3621 HAWKSHEAD DR Clermont, FL 34711
2 Beds
3 Baths
1,722 SqFt
Key Details
Sold Price $229,000
Property Type Single Family Home
Sub Type Single Family Residence
Listing Status Sold
Purchase Type For Sale
Square Footage 1,722 sqft
Price per Sqft $132
Subdivision Clermont Huntington At Kings Ridge Ph 02
MLS Listing ID G5019736
Sold Date 04/03/20
Bedrooms 2
Full Baths 2
Half Baths 1
Construction Status Financing,Inspections
HOA Fees $357/mo
HOA Y/N Yes
Year Built 1998
Annual Tax Amount $2,013
Lot Size 6,534 Sqft
Acres 0.15
Property Description
Take a look at this beautiful 2-BD/2.5-BA golf front Courtyard home in the highly desired Kings Ridge. This is the popular St. Ives model, it features 1,722 SF. of beautiful living space. Step through the front door and enter the large courtyard which gives you plenty of room to entertain friends & family. Enjoy a detached guest suite with a large bedroom, walk-in closet, private bathroom and sliding doors to the courtyard. Enter the main home and enjoy a beautiful floorplan with a formal dining room, spacious family room, and beautiful den. The kitchen has plenty of room, and beautiful white cabinetry. There is also a breakfast nook and sliding doors to the courtyard giving you easy access to entertain. The nearby den makes a cozy tv room or home office and there is a half bath conveniently located down the hall for guests. The living room has doors leading to the backyard which also give you access to amazing golf views. The master suite is spacious and opens to the courtyard. It also features an adjoining master bathroom with dual vanities, a garden tub and walk-in shower. Additionally, the home has a freshly painted interior, new roof, and new carpeting throughout. Enjoy living in a guard gated community with tons of amenities to enjoy including golf, tennis, shuffleboard, basketball courts, community pool and clubhouse, fitness center, planned activities and much more! The HOA covers yard maintenance and exterior painting. This home is move-in ready, so don't miss your chance to call it home!
Location
State FL
County Lake
Community Clermont Huntington At Kings Ridge Ph 02
Zoning PUD
Rooms
Other Rooms Den/Library/Office, Inside Utility
Interior
Interior Features Ceiling Fans(s), Eat-in Kitchen, Split Bedroom, Walk-In Closet(s)
Heating Central
Cooling Central Air
Flooring Carpet, Tile
Furnishings Unfurnished
Fireplace false
Appliance Dishwasher, Disposal, Microwave, Range, Refrigerator
Laundry Inside, Laundry Room
Exterior
Exterior Feature Sliding Doors
Parking Features Garage Door Opener
Garage Spaces 2.0
Community Features Deed Restrictions, Fitness Center, Gated, Golf Carts OK, Golf, Irrigation-Reclaimed Water, Pool, Sidewalks, Special Community Restrictions, Tennis Courts
Utilities Available Cable Connected, Public, Sewer Connected, Street Lights
Amenities Available Cable TV, Clubhouse, Fence Restrictions, Fitness Center, Gated, Golf Course, Maintenance, Pool, Recreation Facilities, Security, Tennis Court(s)
View Golf Course
Roof Type Shingle
Porch Enclosed, Porch
Attached Garage true
Garage true
Private Pool No
Building
Lot Description City Limits, On Golf Course, Paved, Private
Entry Level One
Foundation Slab
Lot Size Range Up to 10,889 Sq. Ft.
Sewer Public Sewer
Water Public
Architectural Style Traditional
Structure Type Block,Stucco
New Construction false
Construction Status Financing,Inspections
Others
Pets Allowed Yes
HOA Fee Include 24-Hour Guard,Cable TV,Pool,Maintenance Structure,Maintenance Grounds,Pool,Private Road,Recreational Facilities,Security
Senior Community Yes
Ownership Fee Simple
Monthly Total Fees $357
Acceptable Financing Cash, Conventional, FHA, USDA Loan, VA Loan
Membership Fee Required Required
Listing Terms Cash, Conventional, FHA, USDA Loan, VA Loan
Num of Pet 2
Special Listing Condition None
Read Less
Want to know what your home might be worth? Contact us for a FREE valuation!

Our team is ready to help you sell your home for the highest possible price ASAP

© 2025 My Florida Regional MLS DBA Stellar MLS. All Rights Reserved.
Bought with FLORIDA PLUS REALTY, LLC





