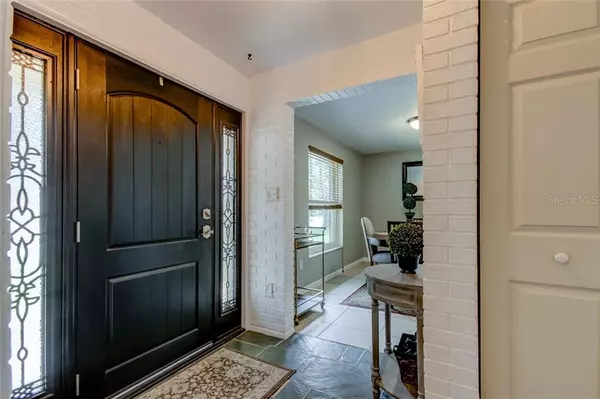$299,000
$293,000
2.0%For more information regarding the value of a property, please contact us for a free consultation.
2444 GLENANN DRIVE Clearwater, FL 33764
3 Beds
2 Baths
1,643 SqFt
Key Details
Sold Price $299,000
Property Type Single Family Home
Sub Type Single Family Residence
Listing Status Sold
Purchase Type For Sale
Square Footage 1,643 sqft
Price per Sqft $181
Subdivision Morningside Estates Unit 6B
MLS Listing ID U8052544
Sold Date 09/03/19
Bedrooms 3
Full Baths 2
Construction Status Financing
HOA Fees $2/ann
HOA Y/N Yes
Year Built 1968
Annual Tax Amount $3,355
Lot Size 7,840 Sqft
Acres 0.18
Property Description
LOCATION LOCATION LOCATION! Step into this 3 bedroom 2 bath home located in the very desirable Morningside. This Pool home with over 1600 sq. ft. is what you've been waiting for. Enter through the front door to a beautiful Dinning room to your left as well as a comfortable size Living room to the right. Through the hall walk into the open kitchen and family room that overlooks the pool area with oversized pool. This home boast new impact windows with warranty, installed in 2016/2017. New hurricane impact front door installed in 2017. Sprinklers were adding in the back yard this year. Enjoy fresh new paint throughout the interior of the home. A mini split AC system was added to the master bedroom in 2017 for the ultimate great night sleep. A new pool motor was installed in 2016. Be the first to see this beauty in person. Call for your private showing today!
Location
State FL
County Pinellas
Community Morningside Estates Unit 6B
Interior
Interior Features Ceiling Fans(s)
Heating Central
Cooling Central Air, Mini-Split Unit(s)
Flooring Tile
Furnishings Unfurnished
Fireplace true
Appliance Dishwasher, Microwave, Range, Refrigerator
Exterior
Exterior Feature Fence
Garage Spaces 2.0
Pool Gunite, In Ground
Utilities Available Cable Available, Public
Roof Type Shingle
Attached Garage true
Garage true
Private Pool Yes
Building
Lot Description Paved
Entry Level One
Foundation Slab
Lot Size Range Up to 10,889 Sq. Ft.
Sewer Public Sewer
Water Public
Structure Type Block,Stucco
New Construction false
Construction Status Financing
Schools
Elementary Schools Belcher Elementary-Pn
Middle Schools Oak Grove Middle-Pn
High Schools Clearwater High-Pn
Others
Pets Allowed Yes
Senior Community No
Ownership Fee Simple
Monthly Total Fees $2
Acceptable Financing Cash, Conventional
Membership Fee Required Optional
Listing Terms Cash, Conventional
Special Listing Condition None
Read Less
Want to know what your home might be worth? Contact us for a FREE valuation!

Our team is ready to help you sell your home for the highest possible price ASAP

© 2025 My Florida Regional MLS DBA Stellar MLS. All Rights Reserved.
Bought with CAMELOT INC REALTORS





