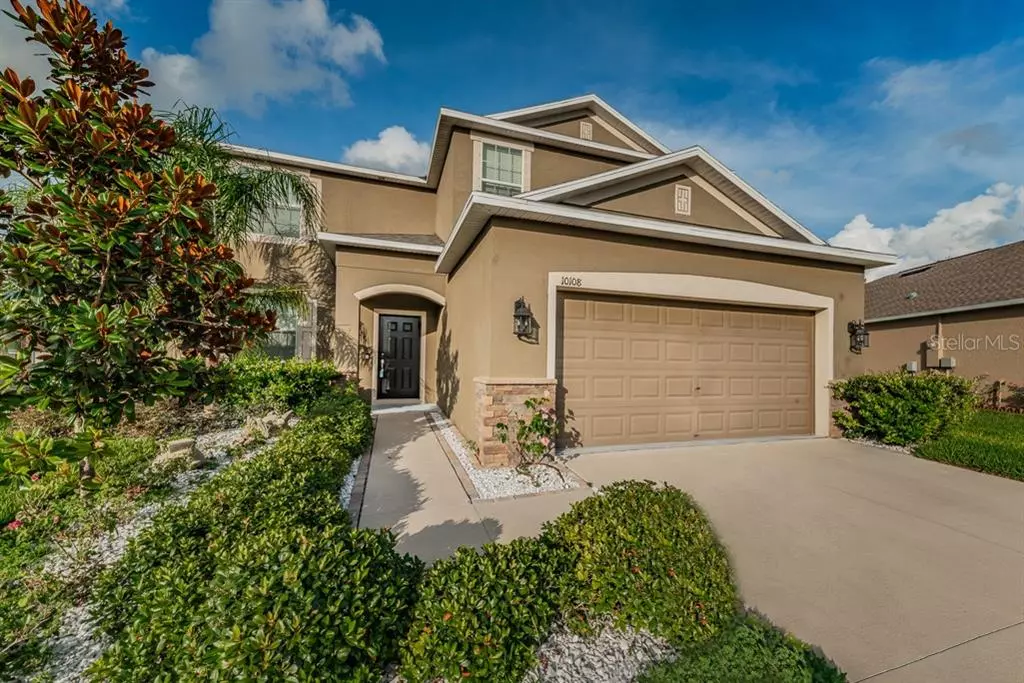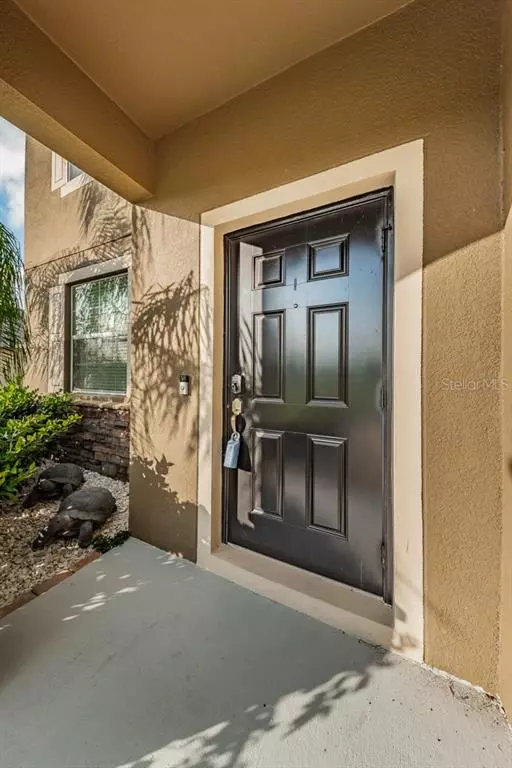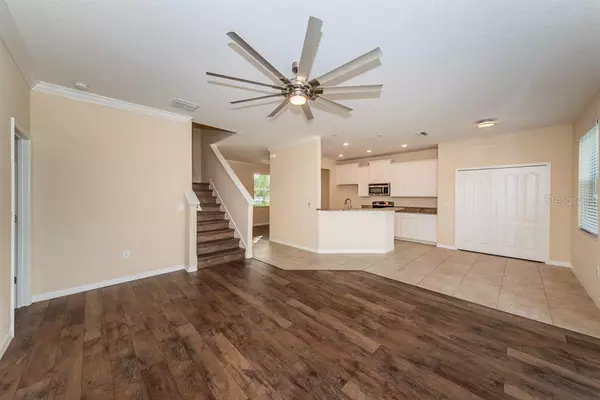$265,450
$269,900
1.6%For more information regarding the value of a property, please contact us for a free consultation.
10108 IVES LOOP Hudson, FL 34667
6 Beds
4 Baths
2,696 SqFt
Key Details
Sold Price $265,450
Property Type Single Family Home
Sub Type Single Family Residence
Listing Status Sold
Purchase Type For Sale
Square Footage 2,696 sqft
Price per Sqft $98
Subdivision Briar Oaks Village 01
MLS Listing ID U8049434
Sold Date 01/31/20
Bedrooms 6
Full Baths 3
Half Baths 1
Construction Status Financing,Inspections
HOA Fees $65/mo
HOA Y/N Yes
Year Built 2015
Annual Tax Amount $2,947
Lot Size 8,276 Sqft
Acres 0.19
Property Description
Welcome home to this custom built masterpiece with upgrades galore! A stunning and model condition beauty at Briar Oaks situated on a premium upgraded homesite! Commanding curb appeal at this Lennar Celador model with stacked stone trim, enhanced premium landscape package & Gorgeous front views of the community park & Gazebo! The interior is light and bright with loads of windows, a gorgeous gourmet kit with granite counter tops for the chef of the family, upgraded designer crystal light fixtures, upgraded ceiling fans, stunning new high-end laminate flooring that looks like natural wood, an elegant formal dining room, tile in all wet areas, a large breakfast nook overlooking the manicured grounds and a spacious master suite with a lavish master bath that has it all for the ultimate pampering! Towering ceilings, large walk-ins and loads of cabinet space! The floor plan features a total of 6 bedrooms, 3.5 baths, a bonus room and a spacious loft area! All neutral decor, more upgraded vinyl rich floorings and more crystal upgraded light fixtures upstairs too. Inside laundry room on the upper level. Enjoy the outdoors with a beautiful yard and an upgraded extended covered lanai perfect for grilling and hanging out! This one is immaculate and not to be missed by the fussiest of buyers!
Location
State FL
County Pasco
Community Briar Oaks Village 01
Zoning MPUD
Rooms
Other Rooms Bonus Room, Breakfast Room Separate, Formal Dining Room Separate, Formal Living Room Separate, Inside Utility, Loft
Interior
Interior Features Cathedral Ceiling(s), Ceiling Fans(s), Crown Molding, Eat-in Kitchen, High Ceilings, In Wall Pest System, Kitchen/Family Room Combo, Open Floorplan, Pest Guard System, Solid Surface Counters, Solid Wood Cabinets, Split Bedroom, Vaulted Ceiling(s), Walk-In Closet(s), Window Treatments
Heating Central, Electric
Cooling Central Air
Flooring Carpet, Ceramic Tile, Laminate
Furnishings Unfurnished
Fireplace false
Appliance Dishwasher, Disposal, Dryer, Electric Water Heater, Microwave, Range, Range Hood, Washer
Exterior
Exterior Feature Balcony, Hurricane Shutters, Irrigation System, Lighting, Sidewalk, Sliding Doors, Sprinkler Metered
Parking Features Garage Door Opener, Oversized
Garage Spaces 2.0
Community Features Association Recreation - Owned, Deed Restrictions, Park, Playground, Sidewalks
Utilities Available Cable Available, Cable Connected, Electricity Connected, Fire Hydrant, Public, Sewer Available, Sewer Connected, Street Lights, Water Available
Amenities Available Recreation Facilities
View Park/Greenbelt
Roof Type Shingle
Porch Covered, Front Porch, Rear Porch
Attached Garage true
Garage true
Private Pool No
Building
Lot Description Paved
Entry Level Two
Foundation Slab
Lot Size Range Up to 10,889 Sq. Ft.
Sewer Public Sewer
Water Public
Structure Type Block,Stucco,Wood Frame
New Construction false
Construction Status Financing,Inspections
Schools
Elementary Schools Shady Hills Elementary-Po
Middle Schools Crews Lake Middle-Po
High Schools Hudson High-Po
Others
Pets Allowed Yes
HOA Fee Include Escrow Reserves Fund,Recreational Facilities
Senior Community No
Ownership Fee Simple
Monthly Total Fees $65
Acceptable Financing Cash, Conventional, FHA, VA Loan
Membership Fee Required Required
Listing Terms Cash, Conventional, FHA, VA Loan
Special Listing Condition None
Read Less
Want to know what your home might be worth? Contact us for a FREE valuation!

Our team is ready to help you sell your home for the highest possible price ASAP

© 2024 My Florida Regional MLS DBA Stellar MLS. All Rights Reserved.
Bought with REDFIN CORPORATION





