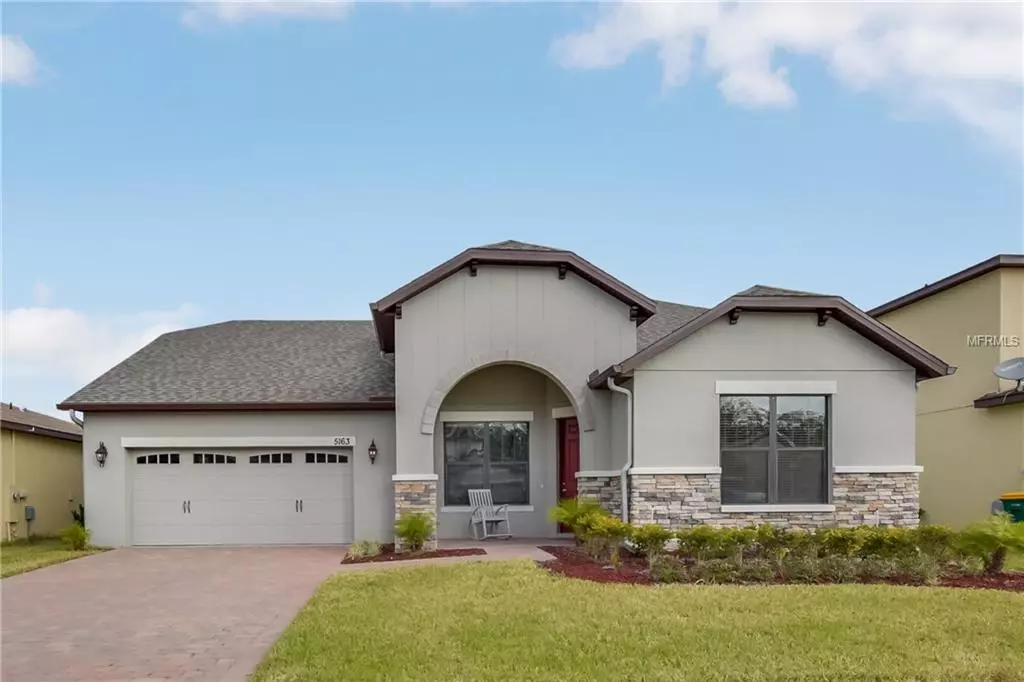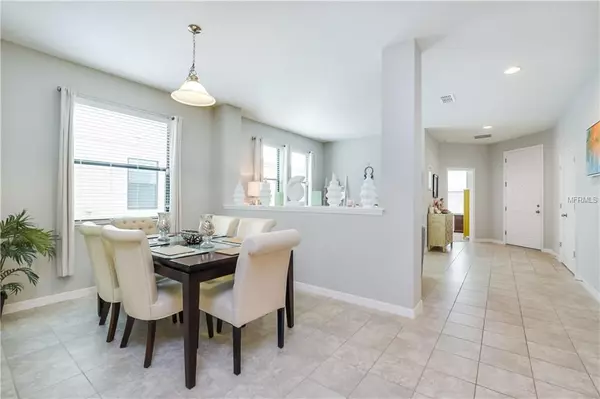$310,000
$319,200
2.9%For more information regarding the value of a property, please contact us for a free consultation.
5163 SASSARI AVE Saint Cloud, FL 34771
4 Beds
3 Baths
2,223 SqFt
Key Details
Sold Price $310,000
Property Type Single Family Home
Sub Type Single Family Residence
Listing Status Sold
Purchase Type For Sale
Square Footage 2,223 sqft
Price per Sqft $139
Subdivision Stonewood Estates
MLS Listing ID O5759014
Sold Date 08/08/19
Bedrooms 4
Full Baths 3
Construction Status Other Contract Contingencies
HOA Fees $83/qua
HOA Y/N Yes
Year Built 2017
Annual Tax Amount $3,269
Lot Size 6,969 Sqft
Acres 0.16
Property Description
Like New, Built in 2017. This energy efficient home offers 4 bedrooms and 3 full baths. A Parade of Homes winning floor plan makes this home a must-see! The Florence offers formal living and dining, a dedicated office, along with an eat-in kitchen and a spacious nook. The open floor plan is great for entertaining. Offering ceramic tile in the living areas, 42-inch upper cabinets, stainless steel appliances and granite countertops in the kitchen, and a screened covered lanai with whole home gutters - this home is move-in ready! The two-way split plan provides both a quiet master retreat and separated guest suite with a full bath. Energy efficient features include low-e double-pane windows, core fill foam insulation in block walls and water saving toilets and faucets. In addition, the oversized two car garage leaves plenty of room for vehicles and storage. A wonderful community pool is currently under construction! Stonewood Estates is conveniently located near Lake Nona's Medical City, dining and shopping options and minutes from Orlando International Airport, 417 and 192.
Location
State FL
County Osceola
Community Stonewood Estates
Zoning RES
Rooms
Other Rooms Den/Library/Office, Family Room, Formal Dining Room Separate, Inside Utility
Interior
Interior Features Ceiling Fans(s), Eat-in Kitchen, Kitchen/Family Room Combo, Open Floorplan, Solid Surface Counters, Thermostat, Window Treatments
Heating Central
Cooling Central Air
Flooring Carpet, Ceramic Tile
Furnishings Unfurnished
Fireplace false
Appliance Dishwasher, Disposal, Dryer, Microwave, Range, Refrigerator, Washer
Laundry Inside
Exterior
Exterior Feature French Doors, Irrigation System, Rain Gutters, Sidewalk, Sliding Doors, Sprinkler Metered
Parking Features Driveway, Garage Door Opener
Garage Spaces 2.0
Community Features Deed Restrictions, Pool
Utilities Available Electricity Connected, Public, Sewer Connected, Sprinkler Meter, Street Lights, Underground Utilities
Amenities Available Pool
Roof Type Shingle
Porch Covered, Front Porch, Patio, Rear Porch, Screened
Attached Garage true
Garage true
Private Pool No
Building
Lot Description Sidewalk, Paved
Entry Level One
Foundation Slab
Lot Size Range Up to 10,889 Sq. Ft.
Sewer Public Sewer
Water Public
Architectural Style Ranch, Traditional
Structure Type Block,ICFs (Insulated Concrete Forms),Stone
New Construction false
Construction Status Other Contract Contingencies
Schools
Elementary Schools Narcoossee Elementary
Middle Schools Narcoossee Middle
High Schools Harmony High
Others
Pets Allowed Yes
HOA Fee Include Pool
Senior Community No
Ownership Fee Simple
Acceptable Financing Cash, Conventional, FHA, VA Loan
Membership Fee Required Required
Listing Terms Cash, Conventional, FHA, VA Loan
Special Listing Condition None
Read Less
Want to know what your home might be worth? Contact us for a FREE valuation!

Our team is ready to help you sell your home for the highest possible price ASAP

© 2024 My Florida Regional MLS DBA Stellar MLS. All Rights Reserved.
Bought with CORE GROUP REAL ESTATE LLC





