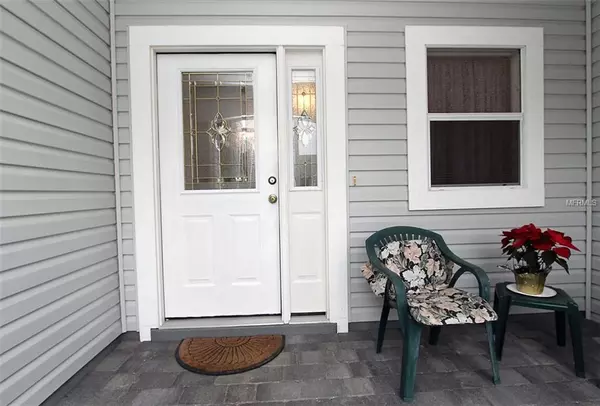$212,000
$229,900
7.8%For more information regarding the value of a property, please contact us for a free consultation.
504 SEVILLA PL The Villages, FL 32159
3 Beds
2 Baths
1,448 SqFt
Key Details
Sold Price $212,000
Property Type Single Family Home
Sub Type Single Family Residence
Listing Status Sold
Purchase Type For Sale
Square Footage 1,448 sqft
Price per Sqft $146
Subdivision Orange Blossom Gardens
MLS Listing ID G4852789
Sold Date 12/18/18
Bedrooms 3
Full Baths 2
Construction Status No Contingency
HOA Fees $145/mo
HOA Y/N Yes
Year Built 1992
Annual Tax Amount $1,764
Lot Size 5,227 Sqft
Acres 0.12
Lot Dimensions 60X90
Property Description
Exceptionally Clean San Marino model, 3/2 with 2 car garage. Located in Mira Mesa just north of HWY 466. Very close to Spanish Springs, major shopping, and Rt. 441. New Appliances replaced in 2017 except Microwave and Washer and Dryer, which were replaced in 2015. Home has many upgrades, totally mirrored wall in L/R, 3m window tint in kitchen, remote retractable awning, built in radio system, master bath has dual marble sinks, and a murphy bed in 3d bedroom. Home Warranty. Excellent Value!!
Location
State FL
County Lake
Community Orange Blossom Gardens
Zoning MX-8
Rooms
Other Rooms Attic
Interior
Interior Features Attic, Cathedral Ceiling(s), Skylight(s), Solid Surface Counters, Solid Wood Cabinets, Tray Ceiling(s), Vaulted Ceiling(s), Walk-In Closet(s), Window Treatments
Heating Central
Cooling Central Air
Flooring Carpet
Furnishings Furnished
Fireplace false
Appliance Convection Oven, Dishwasher, Disposal, Dryer, Electric Water Heater, Exhaust Fan, Freezer, Microwave, Oven, Refrigerator, Washer
Laundry Inside
Exterior
Exterior Feature Irrigation System, Lighting, Rain Gutters, Sliding Doors, Sprinkler Metered
Parking Features Garage Door Opener, Garage Faces Rear, Garage Faces Side
Garage Spaces 2.0
Community Features Deed Restrictions, Fitness Center, Gated, Golf, Park, Playground, Pool, Racquetball, Tennis Courts
Utilities Available Cable Connected, Electricity Connected, Fire Hydrant, Public, Sprinkler Meter, Street Lights, Underground Utilities
Amenities Available Fitness Center, Gated, Park, Playground, Racquetball, Recreation Facilities, Security, Tennis Court(s)
Roof Type Shingle
Porch Enclosed, Screened
Attached Garage true
Garage true
Private Pool No
Building
Entry Level One
Foundation Slab
Lot Size Range Up to 10,889 Sq. Ft.
Sewer Public Sewer
Water Public
Architectural Style Contemporary
Structure Type Siding,Wood Frame
New Construction false
Construction Status No Contingency
Others
Pets Allowed Yes
Senior Community Yes
Pet Size Medium (36-60 Lbs.)
Ownership Fee Simple
Acceptable Financing Cash, Conventional, FHA, Other, USDA Loan, VA Loan
Membership Fee Required Required
Listing Terms Cash, Conventional, FHA, Other, USDA Loan, VA Loan
Num of Pet 2
Special Listing Condition None
Read Less
Want to know what your home might be worth? Contact us for a FREE valuation!

Our team is ready to help you sell your home for the highest possible price ASAP

© 2024 My Florida Regional MLS DBA Stellar MLS. All Rights Reserved.
Bought with FOXFIRE REALTY





