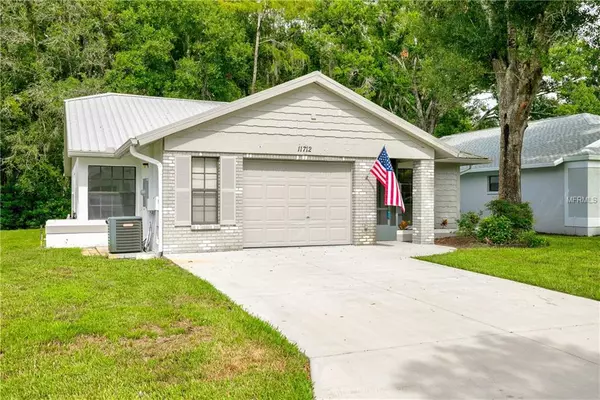$166,000
$169,000
1.8%For more information regarding the value of a property, please contact us for a free consultation.
11712 ASPENWOOD DR New Port Richey, FL 34654
3 Beds
2 Baths
1,349 SqFt
Key Details
Sold Price $166,000
Property Type Single Family Home
Sub Type Single Family Residence
Listing Status Sold
Purchase Type For Sale
Square Footage 1,349 sqft
Price per Sqft $123
Subdivision Arborwood At Summertree
MLS Listing ID U8016108
Sold Date 02/28/19
Bedrooms 3
Full Baths 2
Construction Status Appraisal,Financing,Inspections
HOA Fees $200/mo
HOA Y/N Yes
Year Built 1986
Annual Tax Amount $587
Lot Size 5,227 Sqft
Acres 0.12
Property Description
Buyer financing fell through! Their loss is your gain! Completely updated with new, easy to maintain tile floors throughout the entire home as well as the lanai area. Vaulted ceilings in the living area and master bedroom. Real wood cabinets in the kitchen and baths and granite countertops. Kitchen boasts stainless-steel Whirlpool appliances, a pass through with an extended countertop for casual dining, and efficient LED recessed lighting. New fixtures in both baths with new tile surrounds, including the walk-in step-down shower in the master suite. New ceiling fans throughout. The front screened porch and rear paved patio offer space to relax outdoors overlooking the conservation area and there are no rear neighbors! Plenty of storage including a walk-in closet in the master bedroom. The garage has ample space for gear and washer/dryer hook-ups. Newer metal roof with long life expectancy and newer AC. HOA fee covers lawn maintenance, trash service, irrigation system, scheduled exterior painting and basic cable. Amenities include two pools, tennis court, and a clubhouse with a variety of social events like shuffleboard, and bocce. Golf is available with additional fees. This is a 55+ gated neighborhood with lots of green space that beckons walkers and cyclists. A wide variety of shopping and dining opportunities are nearby, and the public beach is just a few miles away. Easy access from the 589 parkway and US 19.
Location
State FL
County Pasco
Community Arborwood At Summertree
Zoning MF1
Rooms
Other Rooms Breakfast Room Separate
Interior
Interior Features Ceiling Fans(s), Eat-in Kitchen, High Ceilings, Kitchen/Family Room Combo, Open Floorplan, Other, Skylight(s), Window Treatments
Heating Central
Cooling Central Air
Flooring Tile
Furnishings Unfurnished
Fireplace false
Appliance Convection Oven, Dishwasher, Dryer, Microwave, Range, Refrigerator, Washer
Laundry In Garage
Exterior
Exterior Feature Lighting, Other, Sliding Doors
Parking Features Driveway, Garage Door Opener, Off Street, Other, Oversized
Garage Spaces 1.0
Community Features Buyer Approval Required, Gated, Golf, Pool, Sidewalks
Utilities Available BB/HS Internet Available, Cable Available, Electricity Available, Electricity Connected, Public, Street Lights
View Garden, Park/Greenbelt, Trees/Woods
Roof Type Metal
Porch Covered, Enclosed, Other, Porch, Rear Porch, Screened
Attached Garage true
Garage true
Private Pool No
Building
Lot Description Conservation Area, In County, Sidewalk, Paved, Private
Entry Level One
Foundation Slab
Lot Size Range Up to 10,889 Sq. Ft.
Sewer Public Sewer
Water Public
Architectural Style Ranch
Structure Type Block,Siding,Stucco
New Construction false
Construction Status Appraisal,Financing,Inspections
Schools
Elementary Schools Moon Lake-Po
Middle Schools Hudson Middle-Po
High Schools Fivay High-Po
Others
Pets Allowed Yes
HOA Fee Include Cable TV,Pool,Pest Control,Private Road
Senior Community Yes
Pet Size Small (16-35 Lbs.)
Ownership Fee Simple
Monthly Total Fees $250
Acceptable Financing Cash, Conventional, FHA, VA Loan
Membership Fee Required Required
Listing Terms Cash, Conventional, FHA, VA Loan
Num of Pet 2
Special Listing Condition None
Read Less
Want to know what your home might be worth? Contact us for a FREE valuation!

Our team is ready to help you sell your home for the highest possible price ASAP

© 2024 My Florida Regional MLS DBA Stellar MLS. All Rights Reserved.
Bought with REALTY COUNSELORS





