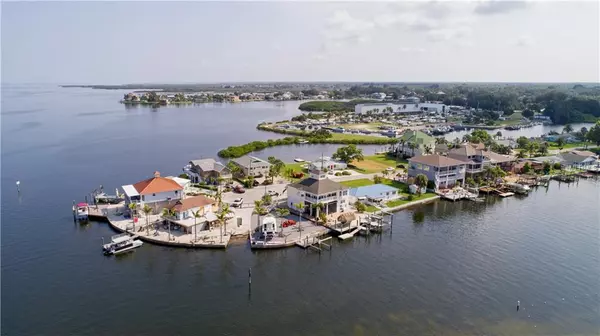$480,000
$489,000
1.8%For more information regarding the value of a property, please contact us for a free consultation.
6324 HARBOR DR Hudson, FL 34667
2 Beds
3 Baths
1,712 SqFt
Key Details
Sold Price $480,000
Property Type Single Family Home
Sub Type Single Family Residence
Listing Status Sold
Purchase Type For Sale
Square Footage 1,712 sqft
Price per Sqft $280
Subdivision Hudson Beach Estates
MLS Listing ID W7806406
Sold Date 04/15/19
Bedrooms 2
Full Baths 3
Construction Status Inspections
HOA Y/N No
Year Built 2001
Annual Tax Amount $5,289
Lot Size 6,534 Sqft
Acres 0.15
Property Description
Direct Gulf front at cul-de-sac. Open floor plan, living room with wet bar, propane fireplace and views galore through the expansive windows with plantation shutters. Kitchen has all stainless appliances, including gas stove. Unique spiral staircase to cupola for more viewing. Completely tiled throughout with laminate in bedrooms. Gigantic 14x15 master bath with unique shower and jetted tub. Second bedroom has attached bath with tub and additional entry door. Complete in-law or teen area on ground level. Screened in patio area with counter and sink. The waterfront area is fantastic. A 5 year old seawall, 2 boat lifts with electric and running water, 1 floating dock. a tiki- hut and expansive composite decking. 2 heat/air units. Lot is built up and is high and dry. No flooding has occurred. Hudson is a 45 minute ride to Tampa airport, Clearwater-St Pete airport, 2 hours to Disney. Close to hospitals, shopping, fine dining and entertainment. Come see and fall in love.
Location
State FL
County Pasco
Community Hudson Beach Estates
Zoning R4
Rooms
Other Rooms Interior In-Law Apt
Interior
Interior Features Ceiling Fans(s), High Ceilings, Open Floorplan, Walk-In Closet(s), Wet Bar, Window Treatments
Heating Central
Cooling Central Air
Flooring Ceramic Tile, Laminate
Fireplaces Type Gas, Living Room
Fireplace true
Appliance Dishwasher, Disposal, Dryer, Electric Water Heater, Microwave, Range, Refrigerator, Washer, Water Softener
Laundry Inside
Exterior
Exterior Feature Lighting, Other
Parking Features Garage Door Opener
Garage Spaces 2.0
Utilities Available BB/HS Internet Available, Cable Available, Propane
Waterfront Description Gulf/Ocean
View Y/N 1
Water Access 1
Water Access Desc Gulf/Ocean
View Water
Roof Type Shingle
Porch Covered, Deck, Enclosed, Front Porch, Screened
Attached Garage true
Garage true
Private Pool No
Building
Lot Description Flood Insurance Required, Key Lot
Foundation Stilt/On Piling
Lot Size Range 1/4 Acre to 21779 Sq. Ft.
Sewer Public Sewer
Water Public
Architectural Style Elevated
Structure Type Siding
New Construction false
Construction Status Inspections
Schools
Elementary Schools Hudson Elementary-Po
Middle Schools Hudson Middle-Po
High Schools Hudson High-Po
Others
Pets Allowed Yes
Senior Community No
Ownership Fee Simple
Acceptable Financing Cash, Conventional
Listing Terms Cash, Conventional
Special Listing Condition None
Read Less
Want to know what your home might be worth? Contact us for a FREE valuation!

Our team is ready to help you sell your home for the highest possible price ASAP

© 2024 My Florida Regional MLS DBA Stellar MLS. All Rights Reserved.
Bought with FUTURE HOME REALTY INC





