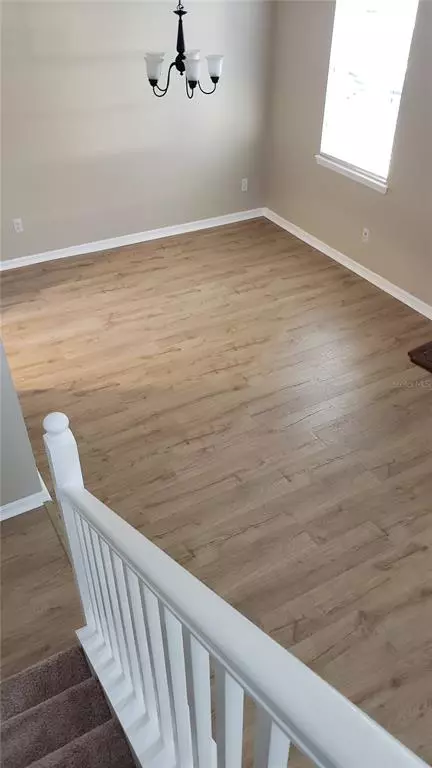$265,250
$260,000
2.0%For more information regarding the value of a property, please contact us for a free consultation.
4570 CAPITAL BLVD Saint Cloud, FL 34769
3 Beds
3 Baths
1,926 SqFt
Key Details
Sold Price $265,250
Property Type Townhouse
Sub Type Townhouse
Listing Status Sold
Purchase Type For Sale
Square Footage 1,926 sqft
Price per Sqft $137
Subdivision Anthem Park Ph 02
MLS Listing ID O5978010
Sold Date 11/23/21
Bedrooms 3
Full Baths 2
Half Baths 1
Construction Status Inspections
HOA Fees $150/qua
HOA Y/N Yes
Year Built 2006
Annual Tax Amount $1,828
Lot Size 4,791 Sqft
Acres 0.11
Property Description
Do not miss this opportunity!!!. Great Corner Unit Town Home in the Anthem Park Saint Cloud, Master Suite downstairs with great walk-in closet and Master Bathroom with garden tub and separate shower with glass enclosure and his and her vanity. New Laminate floor downstairs. New Granite counter top in kitchen, new water filter system, All appliances less than 2 years. Enjoy the patio for BBQ totally fenced. Anthem Park is a CDD subdivision with extra benefits resort Style such as Gym, Community pool, Dog park and Tennis Court, passive park and much more amenities. Centrally located to mayor Highways, restaurants, shopping centers and Orlando International Airport.
Location
State FL
County Osceola
Community Anthem Park Ph 02
Zoning SPUD
Rooms
Other Rooms Attic, Family Room, Formal Dining Room Separate, Loft
Interior
Interior Features Ceiling Fans(s), Eat-in Kitchen, Kitchen/Family Room Combo, Master Bedroom Main Floor, Stone Counters, Walk-In Closet(s)
Heating Heat Pump
Cooling Central Air
Flooring Carpet, Laminate
Furnishings Unfurnished
Fireplace false
Appliance Dishwasher, Disposal, Dryer, Electric Water Heater, Microwave, Range, Refrigerator, Washer, Water Purifier
Laundry Inside
Exterior
Exterior Feature Irrigation System
Parking Features Garage Door Opener, Garage Faces Rear, Guest, On Street
Garage Spaces 2.0
Community Features Fitness Center, Playground, Pool, Sidewalks, Tennis Courts
Utilities Available BB/HS Internet Available, Cable Connected, Electricity Connected, Public, Sewer Connected, Street Lights
Amenities Available Fitness Center
Roof Type Shingle
Porch Patio
Attached Garage true
Garage true
Private Pool No
Building
Story 2
Entry Level Two
Foundation Slab
Lot Size Range 0 to less than 1/4
Sewer Public Sewer
Water Public
Architectural Style Contemporary
Structure Type Block,Wood Frame
New Construction false
Construction Status Inspections
Schools
Elementary Schools Neptune Elementary
Middle Schools Neptune Middle (6-8)
High Schools St. Cloud High School
Others
Pets Allowed Yes
HOA Fee Include Pool,Maintenance Structure,Pool,Recreational Facilities
Senior Community No
Pet Size Medium (36-60 Lbs.)
Ownership Fee Simple
Monthly Total Fees $150
Acceptable Financing Cash, Conventional, FHA, VA Loan
Membership Fee Required Required
Listing Terms Cash, Conventional, FHA, VA Loan
Special Listing Condition None
Read Less
Want to know what your home might be worth? Contact us for a FREE valuation!

Our team is ready to help you sell your home for the highest possible price ASAP

© 2025 My Florida Regional MLS DBA Stellar MLS. All Rights Reserved.
Bought with JPAR COAST TO COAST





