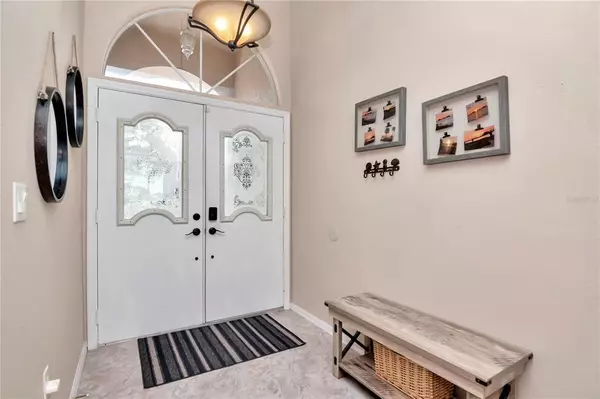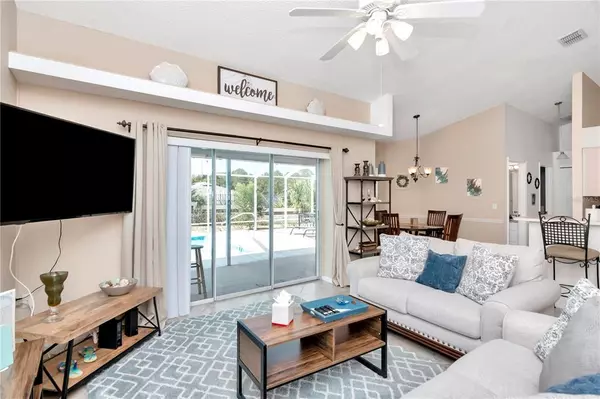$305,000
$289,000
5.5%For more information regarding the value of a property, please contact us for a free consultation.
18626 WHITE PINE CIR Hudson, FL 34667
3 Beds
2 Baths
1,552 SqFt
Key Details
Sold Price $305,000
Property Type Single Family Home
Sub Type Single Family Residence
Listing Status Sold
Purchase Type For Sale
Square Footage 1,552 sqft
Price per Sqft $196
Subdivision Briarwoods
MLS Listing ID T3337163
Sold Date 11/23/21
Bedrooms 3
Full Baths 2
Construction Status Appraisal,Financing,Inspections
HOA Fees $20/ann
HOA Y/N Yes
Year Built 1994
Annual Tax Amount $768
Lot Size 8,276 Sqft
Acres 0.19
Property Description
Welcome home to your beautiful 3 Bedroom, 2 Bath home in the community of Briarwoods. This home features an open contemporary floorplan. Enjoy entertaining in your spacious living room and host holiday dinners in your formal dining room. The large Master bedroom connects to a Master bathroom with His and Her sinks, garden Tub, and Separate Shower. Weekend gatherings with family and friends will be a hit with your pool encased with an extra large lanai/patio . Privacy is ensured with an exterior rear wall and fencing. This home has been meticulously cared for and has too many features to note; Smart deadbolt, Ring doorbell, solar panels, etc. Briarwoods is a quaint community located west of HWY 19 and close to shopping, beaches, restaurants and entertainment. This house will not last long! Schedule your appointment today.
Location
State FL
County Pasco
Community Briarwoods
Zoning R3
Interior
Interior Features Ceiling Fans(s), Eat-in Kitchen, Open Floorplan, Split Bedroom, Vaulted Ceiling(s), Walk-In Closet(s), Window Treatments
Heating Central, Electric
Cooling Central Air
Flooring Carpet, Tile
Fireplace false
Appliance Dishwasher, Electric Water Heater, Microwave, Range, Refrigerator
Laundry Inside, Laundry Room
Exterior
Exterior Feature Fence, Sliding Doors
Parking Features Driveway
Garage Spaces 2.0
Fence Wood
Pool In Ground, Screen Enclosure, Vinyl
Community Features Deed Restrictions
Utilities Available Cable Connected, Electricity Connected, Public, Sprinkler Well, Street Lights
Roof Type Shingle
Attached Garage true
Garage true
Private Pool Yes
Building
Story 1
Entry Level One
Foundation Slab
Lot Size Range 0 to less than 1/4
Sewer Public Sewer
Water Public, Well
Structure Type Block,Stucco
New Construction false
Construction Status Appraisal,Financing,Inspections
Others
Pets Allowed Yes
Senior Community No
Ownership Fee Simple
Monthly Total Fees $20
Acceptable Financing Cash, Conventional, FHA, VA Loan
Membership Fee Required Required
Listing Terms Cash, Conventional, FHA, VA Loan
Special Listing Condition None
Read Less
Want to know what your home might be worth? Contact us for a FREE valuation!

Our team is ready to help you sell your home for the highest possible price ASAP

© 2024 My Florida Regional MLS DBA Stellar MLS. All Rights Reserved.
Bought with RE/MAX CHAMPIONS





