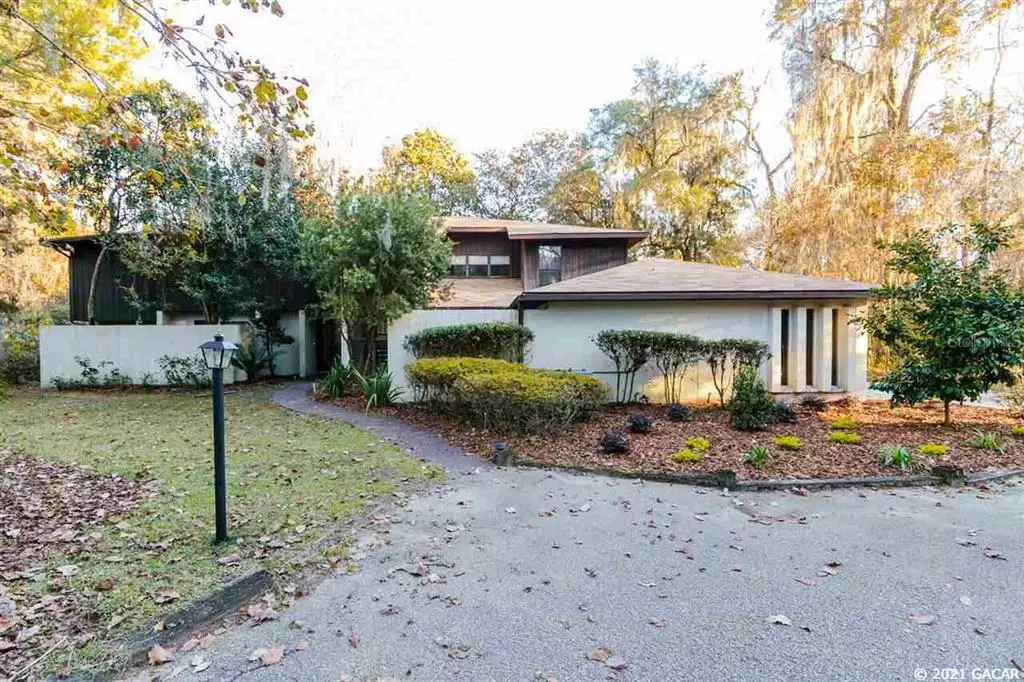$480,000
$494,000
2.8%For more information regarding the value of a property, please contact us for a free consultation.
5719 NW 97TH ST Gainesville, FL 32653
4 Beds
4 Baths
3,029 SqFt
Key Details
Sold Price $480,000
Property Type Single Family Home
Sub Type Single Family Residence
Listing Status Sold
Purchase Type For Sale
Square Footage 3,029 sqft
Price per Sqft $158
Subdivision Hammock (The)
MLS Listing ID GC440570
Sold Date 02/26/21
Bedrooms 4
Full Baths 4
HOA Fees $45/ann
HOA Y/N Yes
Year Built 1981
Annual Tax Amount $5,421
Lot Size 1.420 Acres
Acres 1.42
Property Description
Welcome home to your 4 bedroom/4bath home nestled in a gorgeous natural setting backing to a lake on a 1.42 acre lot. The Hammock is perfectly located within walking distance to nearby parks and trails, close to Publix, shops and restaurants, zoned for A-rated schools and has easy access to UF. Step inside and immediately fall in love with the soaring high ceilings with full glass wall of slider doors and windows overlooking the screened pool area. New travertine floors flow throughout the freshly painted main living area. Chefs kitchen spares no expense - Thermador gas cooktop w/pot filler, Sub Zero refrigerator, double ovens, two sinks, granite countertops, butlers pantry and pass through to pool deck. Main floor features a full suite with bath and exterior access to both front and pool. Upstairs is oversized master with updated en-suite bath and spiral staircase to pool off the sitting area. 2 additional bedrooms share a Jack and Jill bath. Fully screened pool offers enormous covered porch area for entertaining complete with full bath. New roof recently installed!
Location
State FL
County Alachua
Community Hammock (The)
Rooms
Other Rooms Bonus Room, Formal Dining Room Separate, Great Room, Interior In-Law Suite
Interior
Interior Features Dormitorio Principal Arriba, Other, Split Bedroom
Heating Central, Electric, Other
Cooling Other
Flooring Carpet, Marble, Tile
Fireplaces Type Wood Burning
Appliance Cooktop, Dishwasher, Disposal, Electric Water Heater, Freezer, Oven, Refrigerator, Water Softener Owned, Water Softener Rented, Wine Refrigerator
Laundry Laundry Room, Other
Exterior
Exterior Feature Balcony, French Doors, Rain Gutters
Parking Features Circular Driveway, Garage Door Opener, Garage Faces Rear, Garage Faces Side
Garage Spaces 2.0
Pool In Ground, Screen Enclosure
Utilities Available Cable Available, Underground Utilities
Roof Type Shingle
Porch Covered, Screened
Attached Garage true
Garage true
Private Pool Yes
Building
Lot Description Cleared, Other, Wooded
Foundation Slab
Lot Size Range 1 to less than 2
Sewer Septic Tank
Water Well
Architectural Style Contemporary, Courtyard, Other
Structure Type Frame,Stucco
Schools
Elementary Schools William S. Talbot Elem School-Al
Middle Schools Fort Clarke Middle School-Al
High Schools Gainesville High School-Al
Others
HOA Fee Include Other
Acceptable Financing Conventional
Membership Fee Required Required
Listing Terms Conventional
Read Less
Want to know what your home might be worth? Contact us for a FREE valuation!

Our team is ready to help you sell your home for the highest possible price ASAP

© 2025 My Florida Regional MLS DBA Stellar MLS. All Rights Reserved.
Bought with Sage Real Estate





