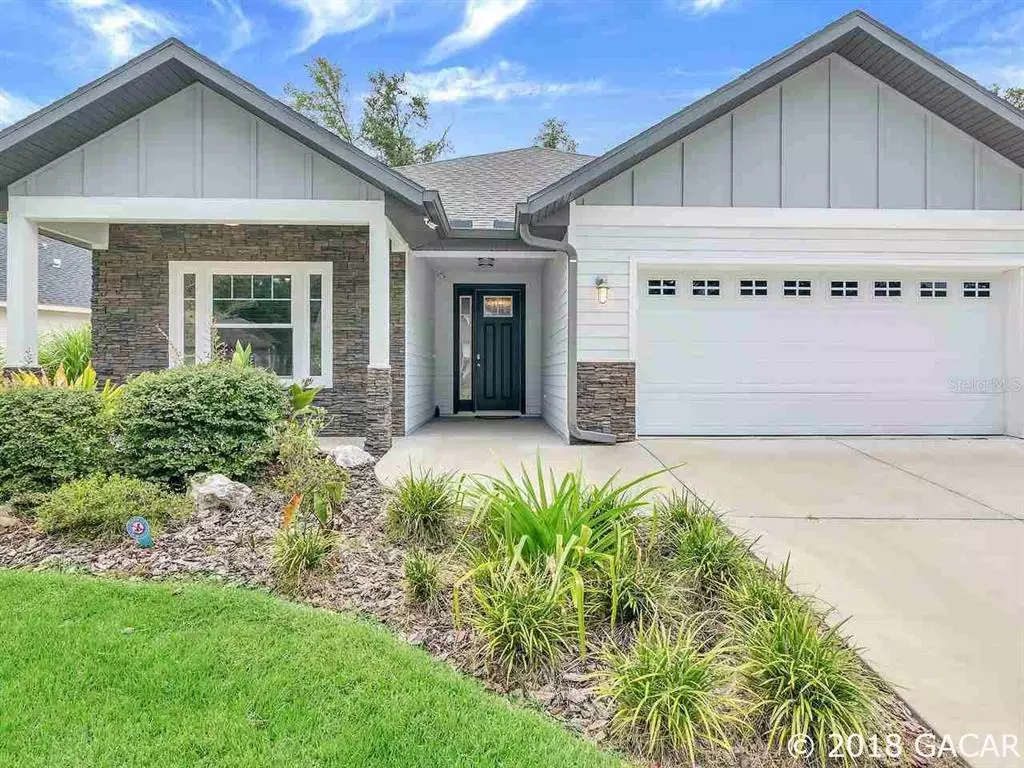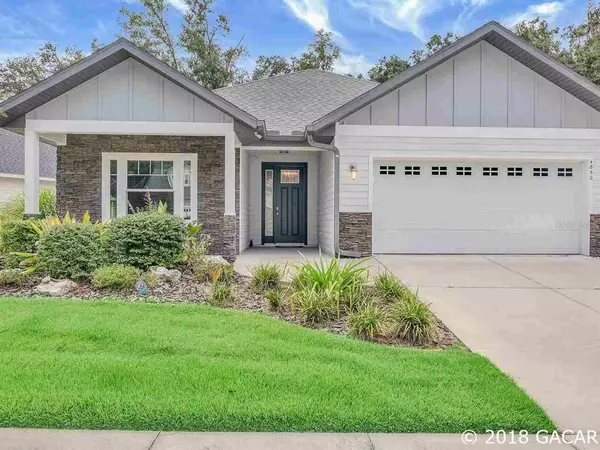$325,000
$349,900
7.1%For more information regarding the value of a property, please contact us for a free consultation.
4850 SW 64th RD Gainesville, FL 32608
3 Beds
2 Baths
2,017 SqFt
Key Details
Sold Price $325,000
Property Type Single Family Home
Sub Type Single Family Residence
Listing Status Sold
Purchase Type For Sale
Square Footage 2,017 sqft
Price per Sqft $161
Subdivision Finley Woods
MLS Listing ID GC419471
Sold Date 06/21/19
Bedrooms 3
Full Baths 2
HOA Fees $90/qua
HOA Y/N Yes
Year Built 2015
Annual Tax Amount $4,698
Lot Size 8,712 Sqft
Acres 0.2
Property Description
Welcome home to this light and airy luxurious energy efficient 3 bed/2 bath with den/bonus room home located in Finley Woods. Kitchen boasts self-closing cabinet drawers, granite countertops, oversize s/s farm sink, gas range/oven, on-demand hot water, tile back-splash, pantry with separate eat-in area. Private master suite with his & her closets, oversized walk-in shower, high countertops and lots of lighting. French doors open from family room to fourth bedroom with custom built-ins, flex-space can be used for office, den or children''s play area. This "smart house" features thermostat and system to control internet, heating/cooling, door locks and security cameras. Solar panel generate electrical credits, circuits in garage are wired for portable generator with control pad. HOA provides yard maintenance, trimming and pest control, small backyard opens to common area for ease of maintenance, neighborhood amenities to be developed in near future. Home conveniently located close to Shands, UF, VA, shops, entertainment and restaurants.
Location
State FL
County Alachua
Community Finley Woods
Rooms
Other Rooms Great Room
Interior
Interior Features Ceiling Fans(s), Eat-in Kitchen, Other, Split Bedroom
Heating Central, Electric
Flooring Carpet, Tile, Vinyl
Appliance Cooktop, Dishwasher, Disposal, Dryer, Gas Water Heater, Microwave, Oven, Refrigerator, Tankless Water Heater, Washer
Laundry Laundry Room, Other
Exterior
Exterior Feature French Doors, Other
Parking Features Driveway, Garage Door Opener
Garage Spaces 2.0
Community Features Fitness Center, Playground, Pool, Sidewalks, Tennis Courts
Utilities Available BB/HS Internet Available, Cable Available, Natural Gas Available, Street Lights, Underground Utilities, Water - Multiple Meters
Amenities Available Clubhouse, Playground, Pool, Tennis Court(s)
Roof Type Shingle
Porch Covered
Attached Garage true
Garage true
Private Pool No
Building
Lot Description Other
Foundation Slab
Lot Size Range 0 to less than 1/4
Builder Name Tommy Williams
Sewer Private Sewer
Architectural Style Contemporary
Structure Type Brick,Cement Siding,Concrete,Frame,Stone
Schools
Elementary Schools Idylwild Elementary School-Al
Middle Schools Kanapaha Middle School-Al
High Schools Gainesville High School-Al
Others
HOA Fee Include Maintenance Structure,Maintenance Grounds,Other
Acceptable Financing Cash
Membership Fee Required Required
Listing Terms Cash
Read Less
Want to know what your home might be worth? Contact us for a FREE valuation!

Our team is ready to help you sell your home for the highest possible price ASAP

© 2025 My Florida Regional MLS DBA Stellar MLS. All Rights Reserved.
Bought with RE/MAX Metro





