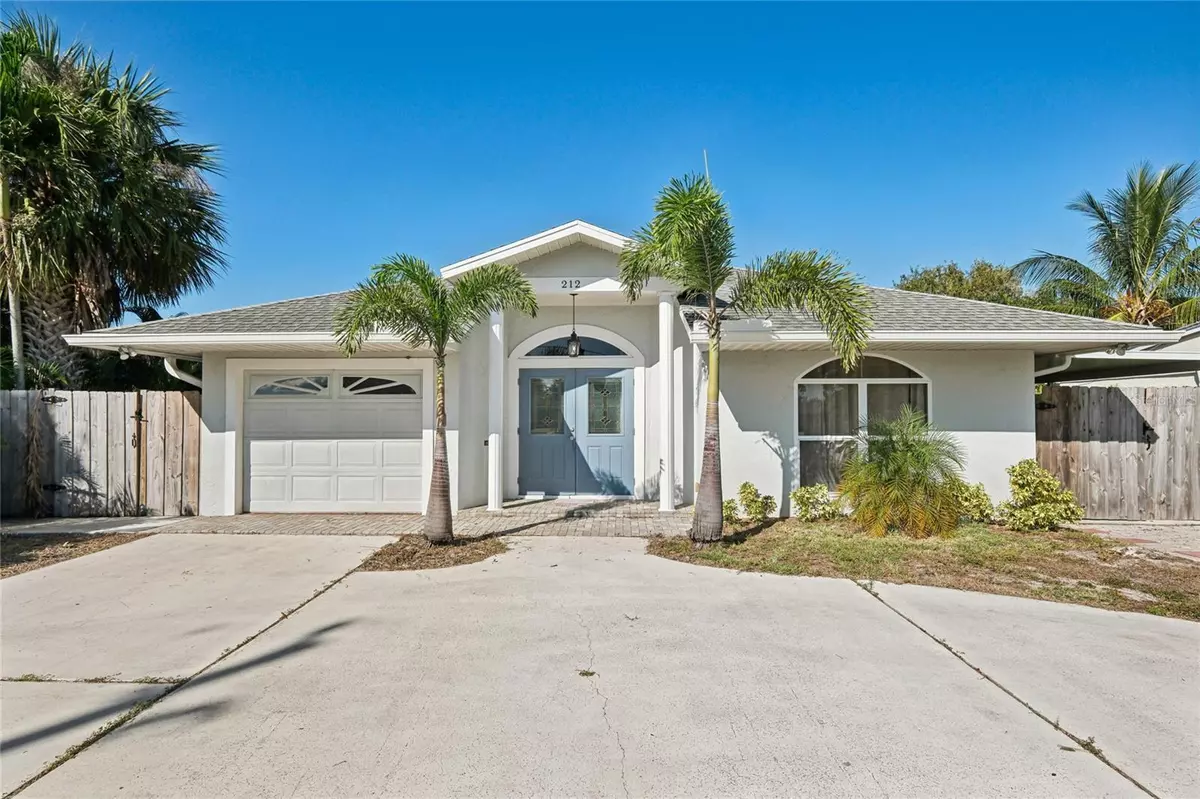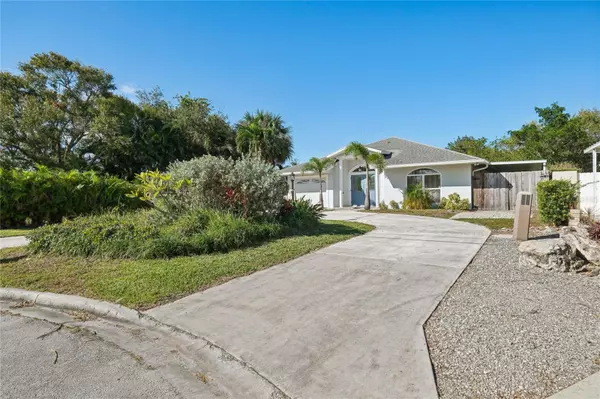212 14TH PL Vero Beach, FL 32960
2 Beds
2 Baths
1,250 SqFt
UPDATED:
01/02/2025 09:19 PM
Key Details
Property Type Single Family Home
Sub Type Single Family Residence
Listing Status Active
Purchase Type For Sale
Square Footage 1,250 sqft
Price per Sqft $475
Subdivision Rock Ridge Sub Unit 5
MLS Listing ID P4932796
Bedrooms 2
Full Baths 2
HOA Y/N No
Originating Board Stellar MLS
Year Built 1988
Annual Tax Amount $6,223
Lot Size 6,098 Sqft
Acres 0.14
Lot Dimensions 58x102.83
Property Description
Location
State FL
County Indian River
Community Rock Ridge Sub Unit 5
Zoning RM-10
Interior
Interior Features Primary Bedroom Main Floor
Heating Central, Electric
Cooling Central Air
Flooring Carpet, Laminate, Other, Tile
Furnishings Furnished
Fireplace false
Appliance Other
Laundry Corridor Access, Electric Dryer Hookup, Gas Dryer Hookup, Inside, Laundry Closet, Laundry Room, Other, Washer Hookup
Exterior
Exterior Feature Garden, Lighting, Other, Outdoor Shower, Private Mailbox, Sidewalk, Sliding Doors, Storage
Parking Features Covered, Curb Parking, Driveway, Garage Door Opener, Ground Level, Guest, Off Street, On Street, Open, Other
Garage Spaces 1.0
Fence Fenced, Other, Wood
Pool Heated, In Ground, Other, Tile
Utilities Available BB/HS Internet Available, Cable Available, Cable Connected, Electricity Available, Electricity Connected, Other, Public, Sewer Available, Sewer Connected, Street Lights, Underground Utilities, Water Available, Water Connected
View Y/N Yes
Water Access Yes
Water Access Desc Canal - Freshwater
View City, Pool, Trees/Woods, Water
Roof Type Other,Shingle
Porch Covered, Enclosed, Front Porch, Other, Patio, Porch, Rear Porch, Screened
Attached Garage true
Garage true
Private Pool Yes
Building
Lot Description Cul-De-Sac
Story 1
Entry Level One
Foundation Other, Slab
Lot Size Range 0 to less than 1/4
Sewer Public Sewer
Water Public
Structure Type Cement Siding,Other,Vinyl Siding,Wood Frame
New Construction false
Others
Senior Community No
Ownership Fee Simple
Acceptable Financing Cash, Conventional, FHA, Owner Financing, Private Financing Available, VA Loan
Horse Property None
Membership Fee Required None
Listing Terms Cash, Conventional, FHA, Owner Financing, Private Financing Available, VA Loan
Special Listing Condition None






