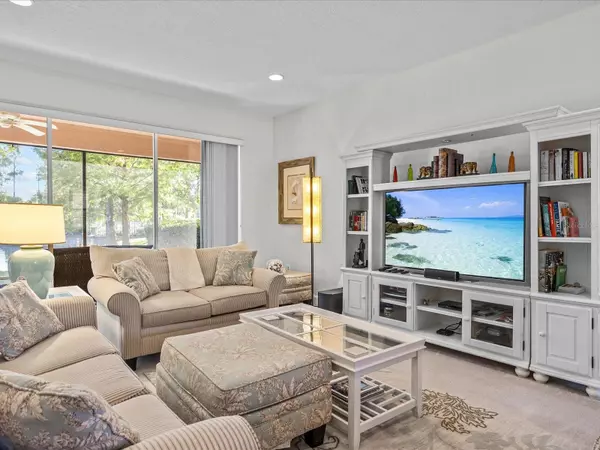8405 RIVERDALE LN Davenport, FL 33896
3 Beds
3 Baths
2,059 SqFt
UPDATED:
12/19/2024 07:35 PM
Key Details
Property Type Townhouse
Sub Type Townhouse
Listing Status Active
Purchase Type For Sale
Square Footage 2,059 sqft
Price per Sqft $172
Subdivision Mandalay At Bellatrae P1 Condo
MLS Listing ID O6161630
Bedrooms 3
Full Baths 2
Half Baths 1
HOA Fees $510/mo
HOA Y/N Yes
Originating Board Stellar MLS
Year Built 2006
Annual Tax Amount $4,219
Lot Size 1,306 Sqft
Acres 0.03
Property Description
Step inside to discover an inviting open floorplan on the first floor, seamlessly combining the living room, dining room, and kitchen. The kitchen showcases elegant granite countertops and a charming dining nook—perfect for enjoying meals with loved ones. Additionally, the first floor features a convenient powder room, pantry, and laundry room.
Venture upstairs to find all three bedrooms, including the spacious primary bedroom adorned with tray ceilings for an airy ambiance. The primary bathroom exudes luxury with dual sinks, a soaker tub, and a walk-in shower, complemented by an oversized primary closet providing ample storage space. The guest bathroom also boasts a walk-in shower for added convenience.
Relish in relaxation on the screened-in lanai, offering picturesque views of the tranquil pond—a serene oasis to unwind after a long day.
Indulge in the array of amenities offered by the Bella Trae community clubhouse, including a state-of-the-art gym, fitness studio, zero-entry saltwater pool, media room, billiards room, bocce ball court, putting green, and various social activities.
Conveniently situated near world-class entertainment, shopping, dining, and between two international airports, this home provides the perfect blend of luxury and convenience. Monthly HOA dues cover basic cable, internet, and pest control—ensuring a hassle-free lifestyle.
Schedule a tour today and experience the allure of Bella Trae living!"
Location
State FL
County Osceola
Community Mandalay At Bellatrae P1 Condo
Zoning PD
Interior
Interior Features Eat-in Kitchen, Kitchen/Family Room Combo, Living Room/Dining Room Combo, PrimaryBedroom Upstairs, Solid Wood Cabinets, Stone Counters, Thermostat
Heating Central, Electric
Cooling Central Air
Flooring Carpet, Tile
Furnishings Unfurnished
Fireplace false
Appliance Dishwasher, Disposal, Dryer, Microwave, Range, Refrigerator, Washer
Laundry Laundry Room
Exterior
Exterior Feature Irrigation System, Rain Gutters, Sliding Doors
Parking Features Driveway, Garage Door Opener
Garage Spaces 2.0
Community Features Association Recreation - Owned, Clubhouse, Fitness Center, Gated Community - No Guard, Pool, Sidewalks, Tennis Courts
Utilities Available BB/HS Internet Available, Cable Available
View Water
Roof Type Tile
Porch Enclosed
Attached Garage true
Garage true
Private Pool No
Building
Entry Level Two
Foundation Slab
Lot Size Range 0 to less than 1/4
Sewer Public Sewer
Water Public
Architectural Style Mediterranean
Structure Type Block,Stucco
New Construction false
Others
Pets Allowed Breed Restrictions, Number Limit, Size Limit, Yes
HOA Fee Include Cable TV,Internet,Maintenance Grounds,Pest Control
Senior Community No
Pet Size Medium (36-60 Lbs.)
Ownership Fee Simple
Monthly Total Fees $771
Acceptable Financing Cash, Conventional, FHA
Membership Fee Required Required
Listing Terms Cash, Conventional, FHA
Num of Pet 2
Special Listing Condition None






