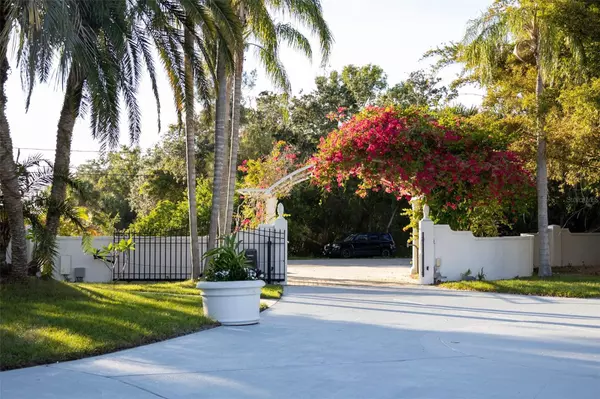5001 TROYDALE RD Tampa, FL 33615
6 Beds
9 Baths
6,916 SqFt
UPDATED:
10/24/2024 06:54 PM
Key Details
Property Type Single Family Home
Sub Type Single Family Residence
Listing Status Active
Purchase Type For Sale
Square Footage 6,916 sqft
Price per Sqft $390
Subdivision Unplatted
MLS Listing ID T3481303
Bedrooms 6
Full Baths 7
Half Baths 2
HOA Y/N No
Originating Board Stellar MLS
Year Built 1984
Annual Tax Amount $31,135
Lot Size 1.190 Acres
Acres 1.19
Property Description
Fully updated kitchen with new cabinets, quartz countertops, pot filler, and stainless-steel appliances. Soft close cabinets and walk-in hidden pantry with prep sink and more cabinets for extra storage. The kitchen has two areas for kitchen barstools, with one island and one peninsula. There are plenty of cabinets and drawers for storage and plenty of cooking prep room, perfect for large family gatherings.
Four en-suite bedrooms to the left on the main level all have walk-in closets and their own bathrooms. The laundry room on the main level boasts plenty of room for an extra refrigerator, cabinets for extra storage, and countertops for folding.
The master bedroom suite has a sitting area, a large walk-in closet, a bathroom with a double vanity sink, a double shower with handheld shower head, rainfall shower head, and a soaking tub. The master suite also includes a private patio and storage closet on the right side of the house.
Additionally, there is a private office upstairs with French doors and a large media/game room. And a surprise room at the top of the spiral staircase for another office or more relaxing. This room has built-in bookcases and plenty more closets for storage space.
The wonderfully entertaining outside area contains three very Zen-like patios to relax and unwind, along with two outside decks and a very large pool. Conveniently beside the pool is an outdoor pool house, which includes a half bath, grill, icemaker, and refrigerator, along with marine-grade cabinets and an island with seating area. Taj Mahal upgraded countertops finish off the pool house area.
Four plus car garage with another full bath and back room which could be used for bedroom or office. There is plenty of room for all your vehicles with extra storage space in the back, plenty of storage, and racks to store all your tools and/or seasonal décor.
Other items: New Roof and New septic system installed in 2022 and barely used. New lighting, cabinets, and new sliding doors lead to the outside area. Four HVAC systems for the main house and one system for the garage room. New water heaters. Outside termite monitoring system surrounds the house. New Key pad installed with electric gate at entrance.
This neighborhood is minutes from Tampa International Airport for easy access to travel, International Mall, Westshore mall, and plenty of restaurants and shops are within a short drive.
Location
State FL
County Hillsborough
Community Unplatted
Zoning RSC-4
Interior
Interior Features Accessibility Features, Ceiling Fans(s), Crown Molding, High Ceilings, Kitchen/Family Room Combo, Living Room/Dining Room Combo, Open Floorplan, Primary Bedroom Main Floor, Solid Surface Counters, Solid Wood Cabinets, Thermostat, Vaulted Ceiling(s), Walk-In Closet(s)
Heating Central, Electric
Cooling Central Air
Flooring Hardwood
Fireplace true
Appliance Bar Fridge, Dishwasher, Disposal, Exhaust Fan, Ice Maker, Microwave, Range, Range Hood, Refrigerator
Laundry Laundry Room
Exterior
Exterior Feature Balcony, French Doors, Outdoor Grill, Outdoor Kitchen, Rain Gutters, Sidewalk, Sliding Doors, Storage
Garage Spaces 5.0
Fence Masonry
Pool In Ground
Utilities Available BB/HS Internet Available, Cable Available, Electricity Available, Phone Available, Propane, Water Connected
Waterfront Description Canal - Saltwater
View Y/N Yes
Water Access Yes
Water Access Desc Bay/Harbor,Canal - Saltwater
View Water
Roof Type Shingle
Attached Garage true
Garage true
Private Pool Yes
Building
Lot Description Flood Insurance Required, FloodZone, In County, Landscaped, Level, Oversized Lot, Private, Sidewalk
Entry Level Two
Foundation Block, Slab
Lot Size Range 1 to less than 2
Sewer Septic Tank
Water Public
Structure Type Block,Stucco
New Construction false
Schools
Elementary Schools Bay Crest-Hb
Middle Schools Webb-Hb
High Schools Alonso-Hb
Others
Pets Allowed Yes
Senior Community No
Ownership Fee Simple
Acceptable Financing Cash, Conventional
Listing Terms Cash, Conventional
Special Listing Condition None






